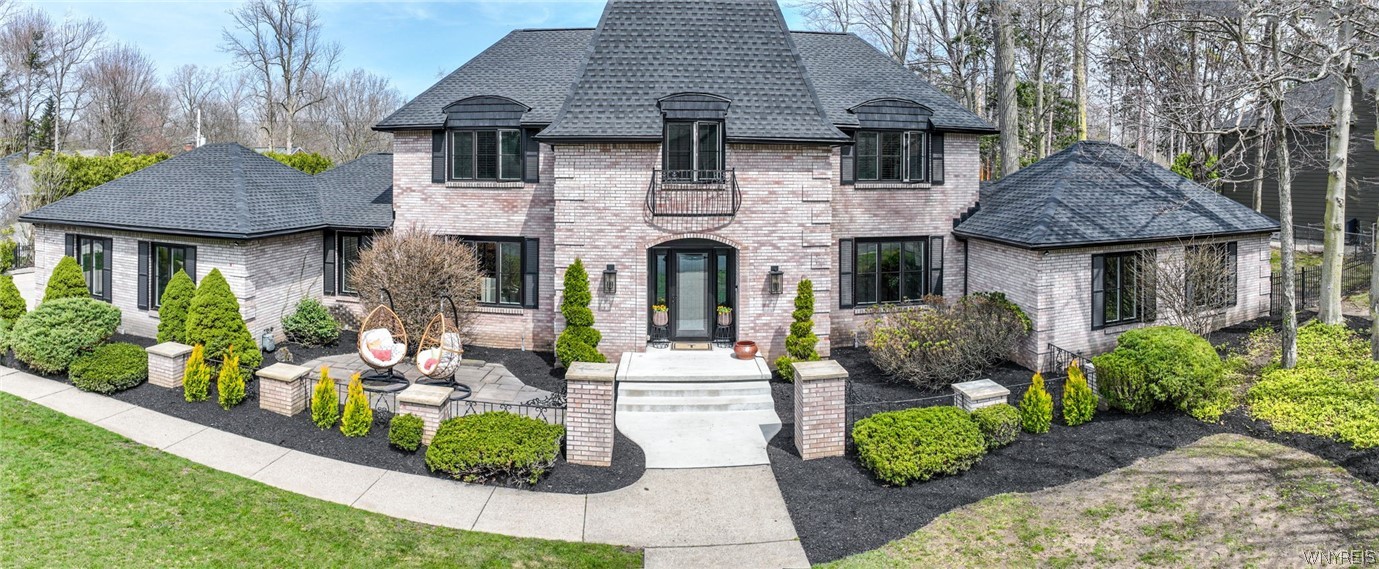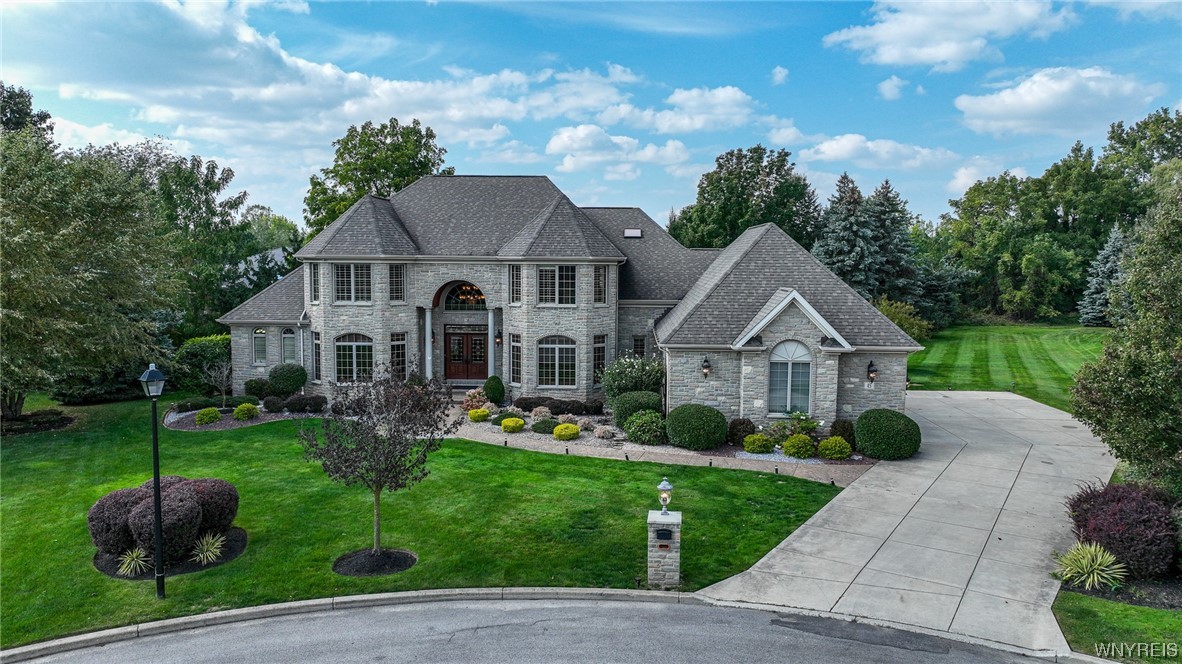30 Krantz Ln, Amherst (14068)
$1,395,000
PROPERTY DETAILS
| Address: |
view address Amherst, NY 14068 Map Location |
Features: | Air Conditioning, Balcony, Forced Air, Garage, Multi-level |
|---|---|---|---|
| Bedrooms: | 4 | Bathrooms: | 5 (full: 3, half: 2) |
| Square Feet: | 4,742 sq.ft. | Lot Size: | 0.75 acres |
| Year Built: | 2004 | Property Type: | Single Family Residence |
| Neighborhood: | Holland Land Company's Su | School District: | Williamsville |
| County: | Erie | List Date: | 2024-01-04 |
| Listing Number: | B1515657 | Listed By: | HUNT Real Estate ERA |
| Virtual Tour: | Click Here |
PROPERTY DESCRIPTION
Spectacular 4,725 sq.ft. craftsman style home features wonderful architectural detail custom designed by homeowners & built by Zubin Homes. Situated on rare to find double lot with perennial gardens, privacy berms and full pickleball/sport court. Grand entrance leads to magnificent open bright floor plan with two story foyer & family room, living/dining, sunroom, office, butlers pantry, mudroom and screen porch. Custom staircase and open upper hallway flows to primary suite w/custom 12x12 closet, bath w/heated floor & jacuzzi, 3 add’l bedrooms w/private or jack/jill baths & full laundry. Custom built-ins, moldings and ceilings throughout w/wide plank hickory hardwds. 3 plus car garage with basement access. Truly one of kind!

Community information and market data Powered by Onboard Informatics. Copyright ©2024 Onboard Informatics. Information is deemed reliable but not guaranteed.
This information is provided for general informational purposes only and should not be relied on in making any home-buying decisions. School information does not guarantee enrollment. Contact a local real estate professional or the school district(s) for current information on schools. This information is not intended for use in determining a person’s eligibility to attend a school or to use or benefit from other city, town or local services.
Loading Data...
|
|

Community information and market data Powered by Onboard Informatics. Copyright ©2024 Onboard Informatics. Information is deemed reliable but not guaranteed.
This information is provided for general informational purposes only and should not be relied on in making any home-buying decisions. School information does not guarantee enrollment. Contact a local real estate professional or the school district(s) for current information on schools. This information is not intended for use in determining a person’s eligibility to attend a school or to use or benefit from other city, town or local services.
Loading Data...
|
|

Community information and market data Powered by Onboard Informatics. Copyright ©2024 Onboard Informatics. Information is deemed reliable but not guaranteed.
This information is provided for general informational purposes only and should not be relied on in making any home-buying decisions. School information does not guarantee enrollment. Contact a local real estate professional or the school district(s) for current information on schools. This information is not intended for use in determining a person’s eligibility to attend a school or to use or benefit from other city, town or local services.
PHOTO GALLERY

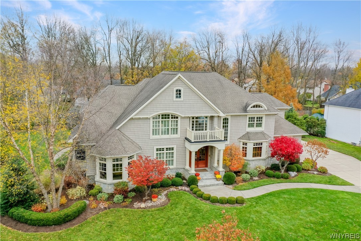
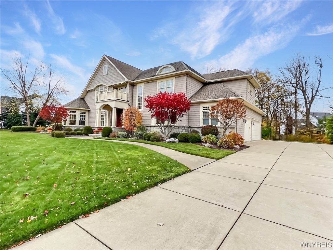
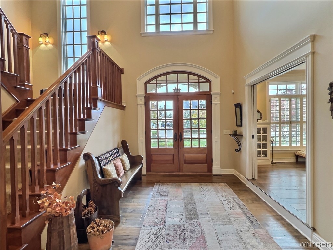
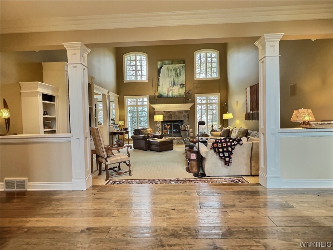
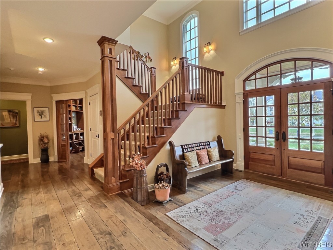
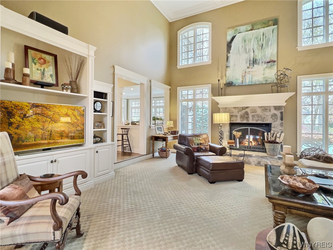
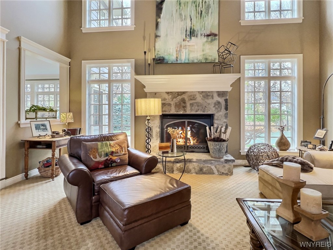
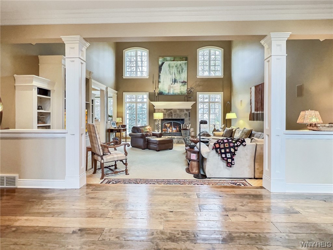

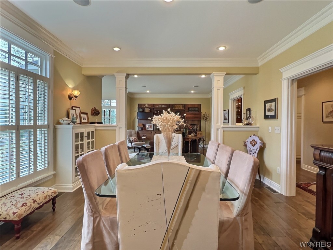
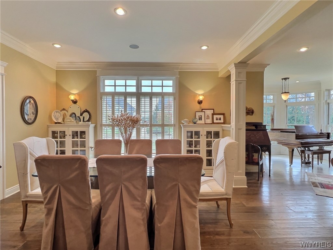
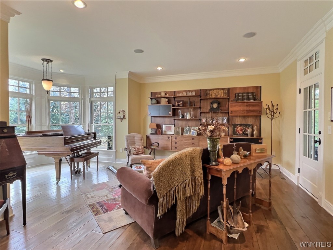
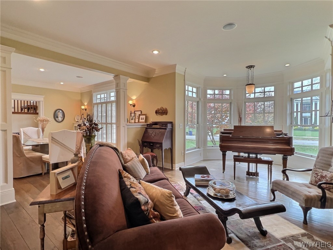
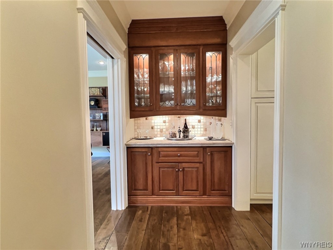
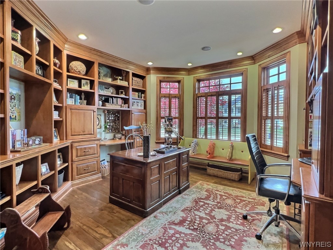



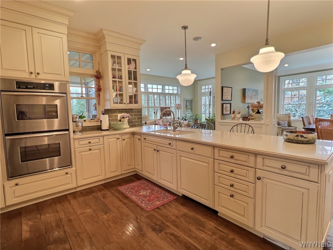

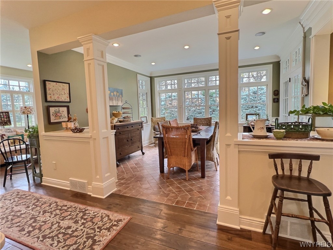
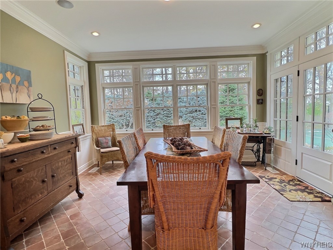
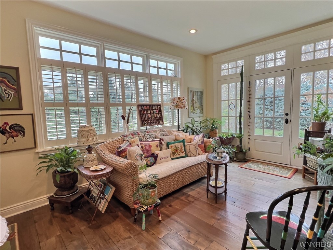
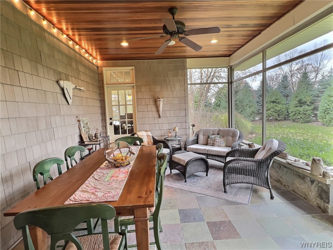
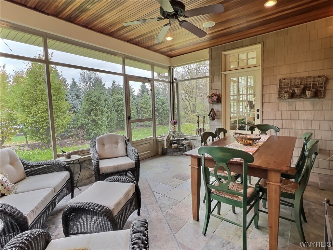
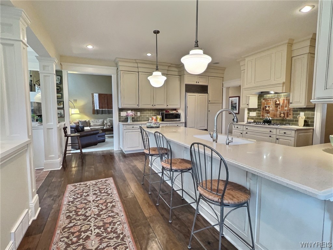
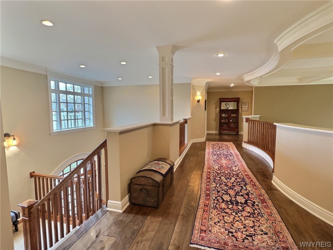
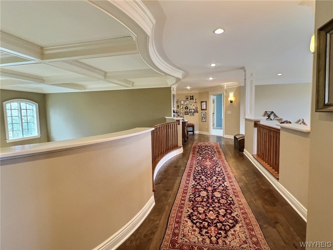
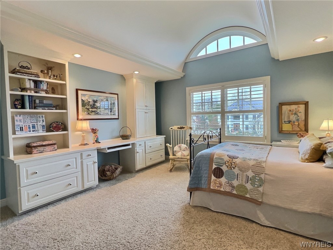
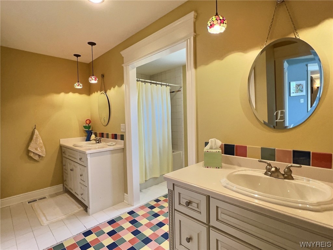
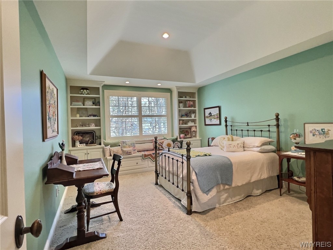
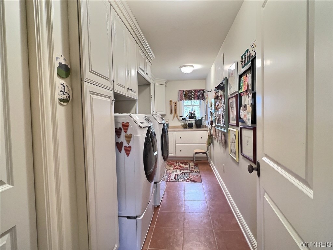
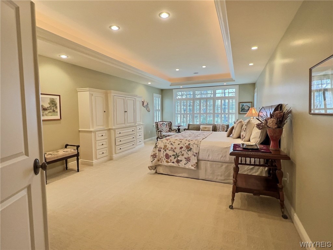
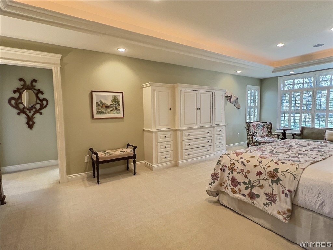
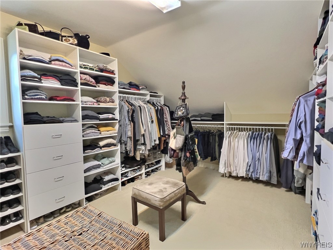
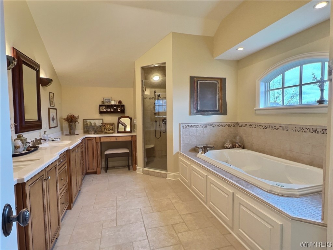
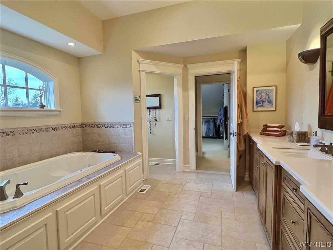
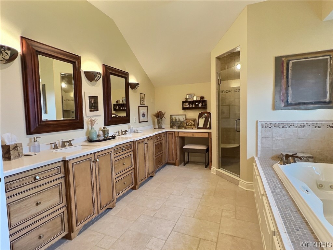
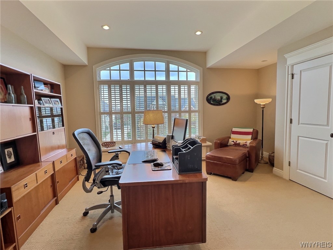
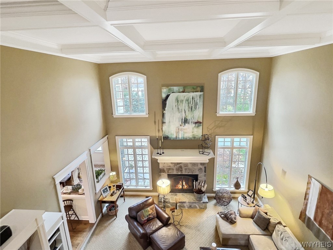
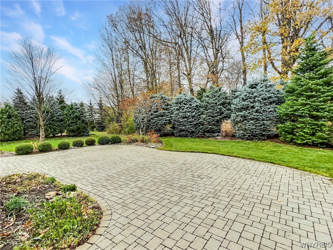
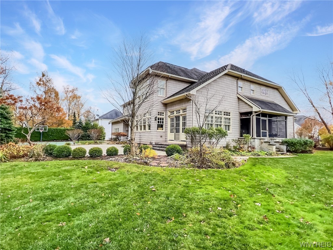
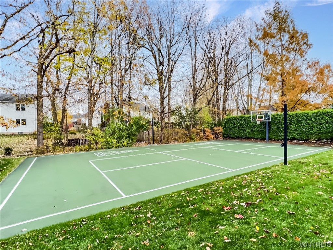
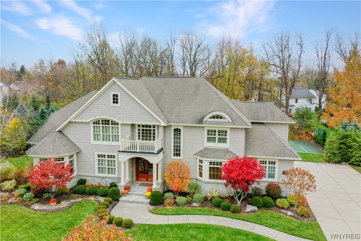
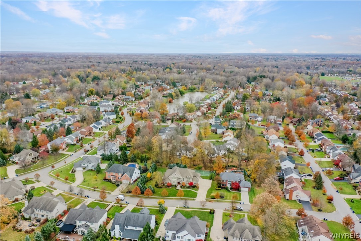
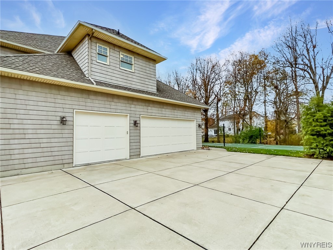

Listed By: HUNT Real Estate ERA

