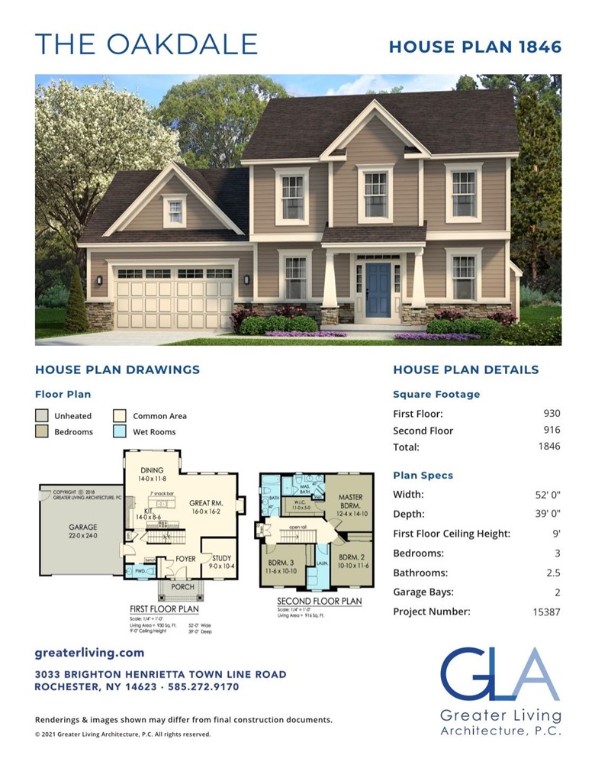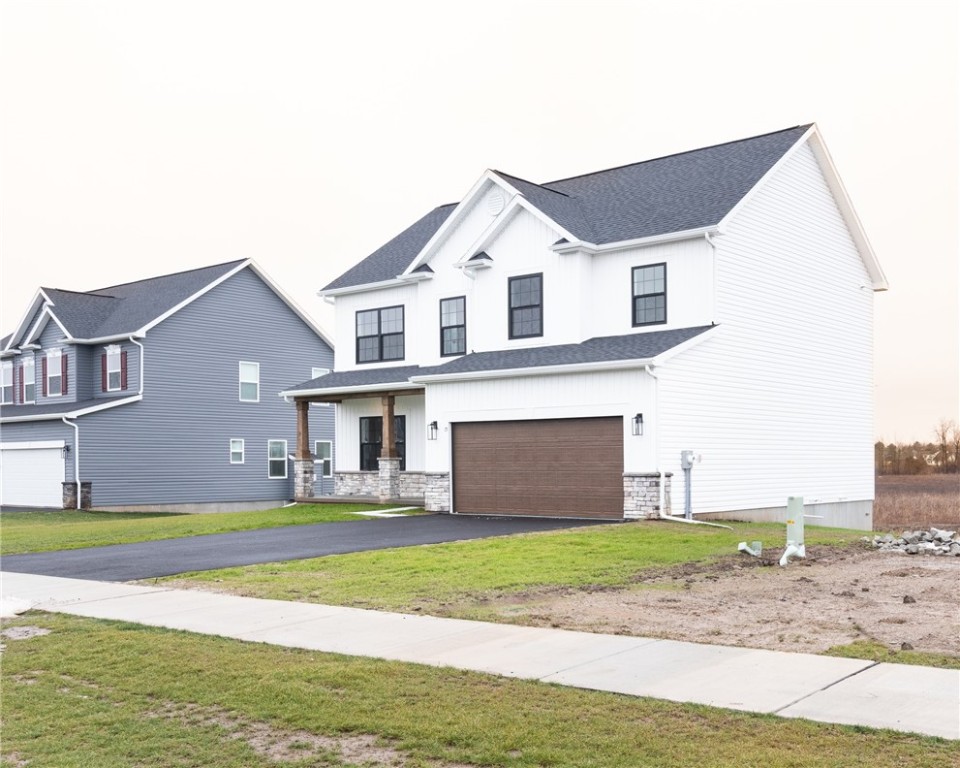49 Rio Grande Drive, Chili (14514)
$549,900
PROPERTY DETAILS
| Address: |
view address Chili, NY 14514 Map Location |
Features: | Air Conditioning, Forced Air, Garage, Multi-level |
|---|---|---|---|
| Bedrooms: | 4 | Bathrooms: | 4 (full: 3, half: 1) |
| Square Feet: | 3,285 sq.ft. | Lot Size: | 0.29 acres |
| Year Built: | 2007 | Property Type: | Single Family Residence |
| Neighborhood: | Union Station Sec 06 | School District: | Churchville-Chili |
| County: | Monroe | List Date: | 2024-04-16 |
| Listing Number: | R1528968 | Listed By: | RE/MAX Plus |
| Listing Office: | 585-481-2628 |
PROPERTY DESCRIPTION
Welcome to this stunning custom-built colonial home located in the charming neighborhood of North Chili. With over 4500 square feet of living space, this home offers ample room for comfortable living and entertaining. As you approach the home, you'll be greeted by a striking full brick front, exuding elegance and timeless appeal. Step inside and be welcomed by a grand two-story foyer, showcasing the impressive craftsmanship and attention to detail throughout.The home is designed to maximize natural lighting, creating a warm and inviting atmosphere in every room. The expansive open kitchen is a chef's dream, offering plenty of space for culinary masterpieces. A gas fireplace adds a cozy touch to the living area, perfect for relaxing evenings and creating a welcoming ambiance. The morning room provides a serene space to enjoy your breakfast while basking in the beauty of the surrounding nature. The master suite is a true sanctuary, featuring a spacious layout and a luxurious en-suite bathroom. The custom-designed bathrooms throughout the home are a true work of art.Step outside to your own private oasis. The home boasts an inground swimming pool, perfect for cooling off on hot summ
Interior
| Air Conditioning: | Yes | Carpet: | Yes |
| Central Air: | Yes | Ceramic Tile Flooring: | Yes |
| Dishwasher: | Yes | Fireplace: | Yes |
| Forced Air: | Yes | Natural Gas Heat: | Yes |
| Oven: | Yes | Range: | Yes |
| Refrigerator: | Yes | Tile Flooring: | Yes |
Exterior
| Asphalt Roof: | Yes | Brick Exterior: | Yes |
| Fenced Yard: | Yes | Garage Size: | 2.00 |
| Inground Pool: | Yes | Living Square Feet: | 3,285.00 |
| Patio: | Yes | Pool: | Yes |
| Shingle Roof: | Yes | Style: | Colonial |
| Vinyl Siding: | Yes |
Property and Lot Details
| Elementary School: | Chestnut Ridge Elementary | High School: | Churchville-Chili Senior High |
| Lot Acres: | 0.29 | Lot Dimension: | 80X158 |
| Lot Sqft: | 12,632.00 | Middle School: | Churchville-Chili Middle |
| Public Water: | Yes | School District: | Churchville-Chili |
| Subdivision: | Union Station Sec 06 | Taxes: | 13,388.00 |
| Transaction Type: | Sale | Year Built: | 2007 |

Community information and market data Powered by Onboard Informatics. Copyright ©2024 Onboard Informatics. Information is deemed reliable but not guaranteed.
This information is provided for general informational purposes only and should not be relied on in making any home-buying decisions. School information does not guarantee enrollment. Contact a local real estate professional or the school district(s) for current information on schools. This information is not intended for use in determining a person’s eligibility to attend a school or to use or benefit from other city, town or local services.
Loading Data...
|
|

Community information and market data Powered by Onboard Informatics. Copyright ©2024 Onboard Informatics. Information is deemed reliable but not guaranteed.
This information is provided for general informational purposes only and should not be relied on in making any home-buying decisions. School information does not guarantee enrollment. Contact a local real estate professional or the school district(s) for current information on schools. This information is not intended for use in determining a person’s eligibility to attend a school or to use or benefit from other city, town or local services.
Loading Data...
|
|

Community information and market data Powered by Onboard Informatics. Copyright ©2024 Onboard Informatics. Information is deemed reliable but not guaranteed.
This information is provided for general informational purposes only and should not be relied on in making any home-buying decisions. School information does not guarantee enrollment. Contact a local real estate professional or the school district(s) for current information on schools. This information is not intended for use in determining a person’s eligibility to attend a school or to use or benefit from other city, town or local services.
PHOTO GALLERY
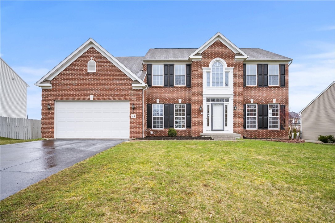
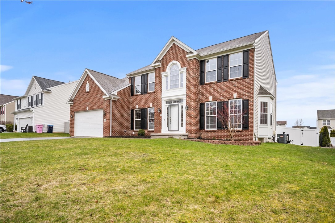

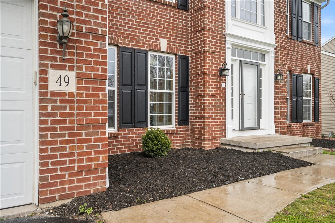
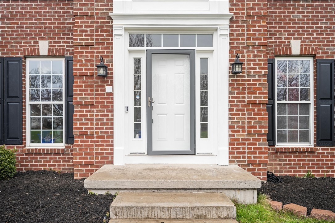
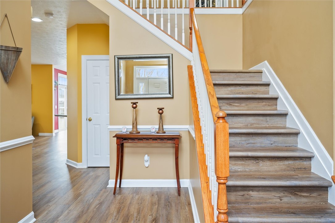
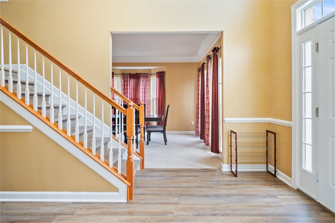

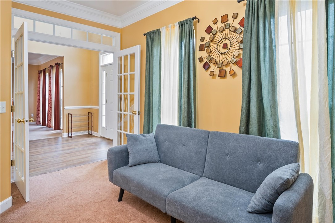
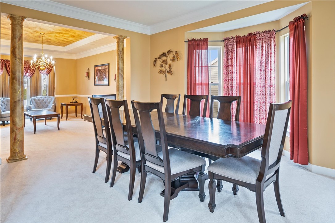
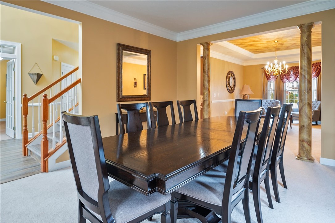
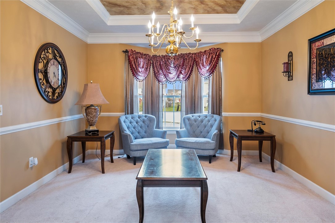
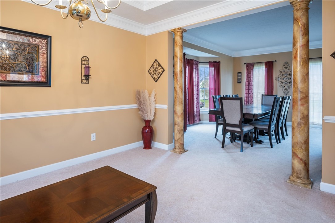
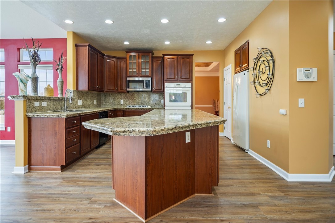
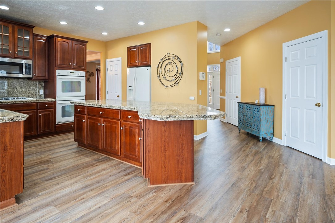
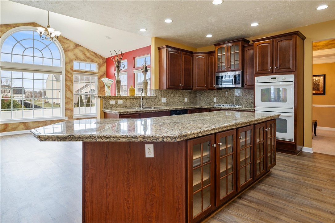
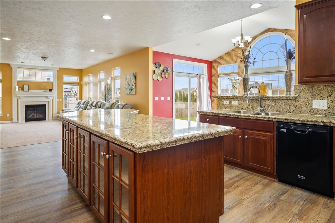
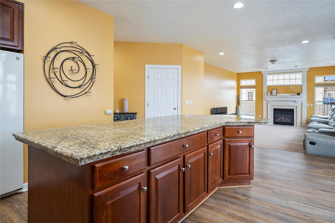
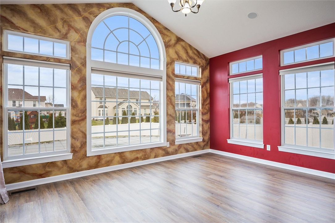

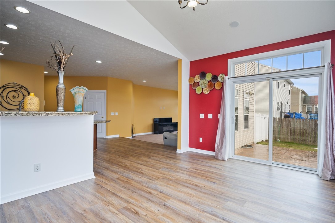
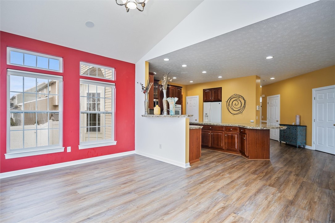
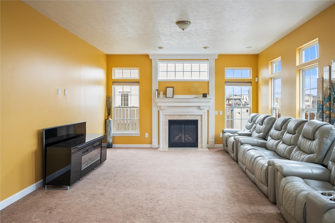
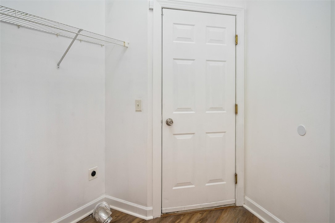
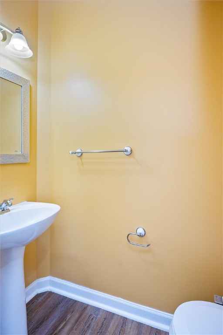
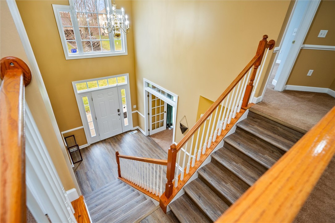

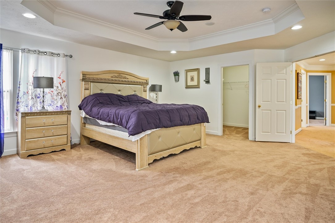

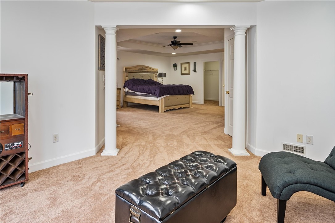
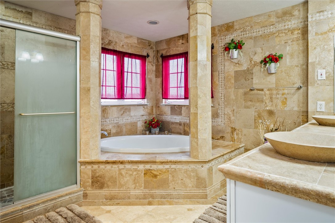
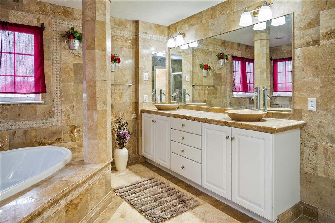
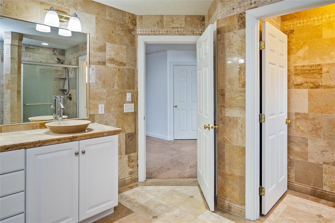
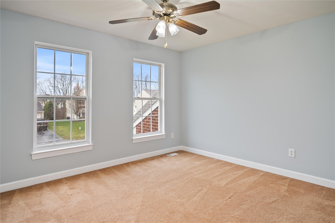
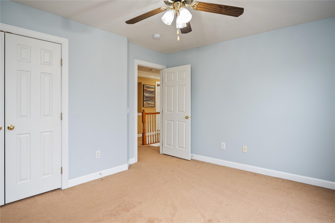
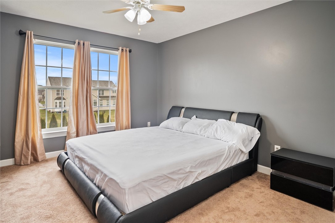
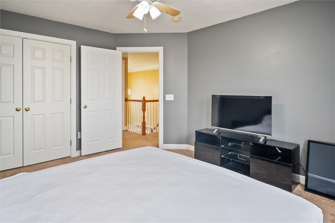
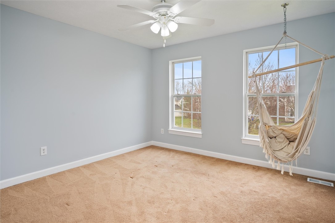
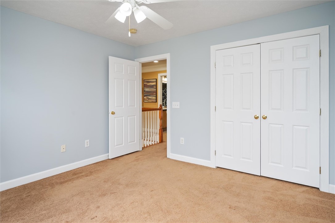
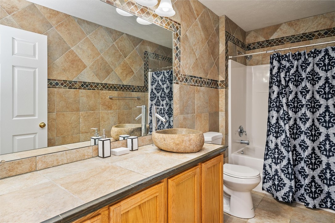
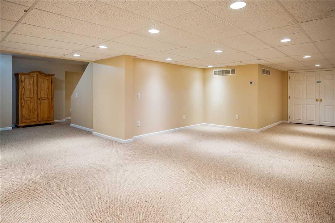
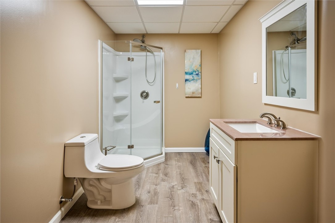
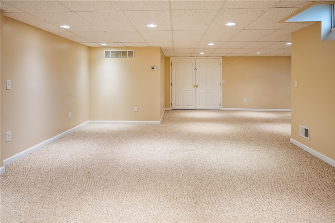
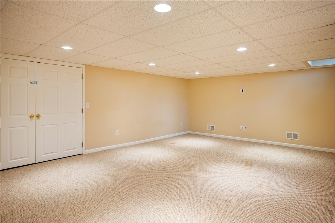
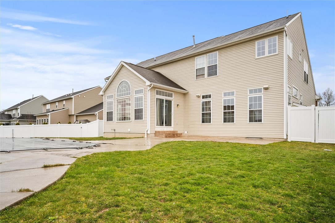
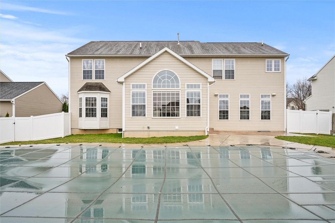
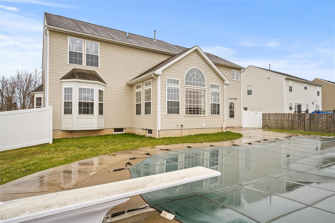
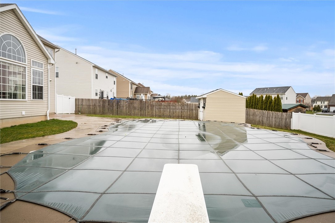
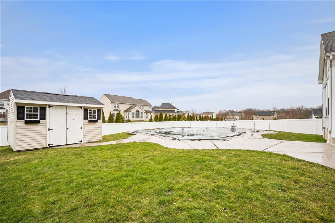


Listed By: RE/MAX Plus


