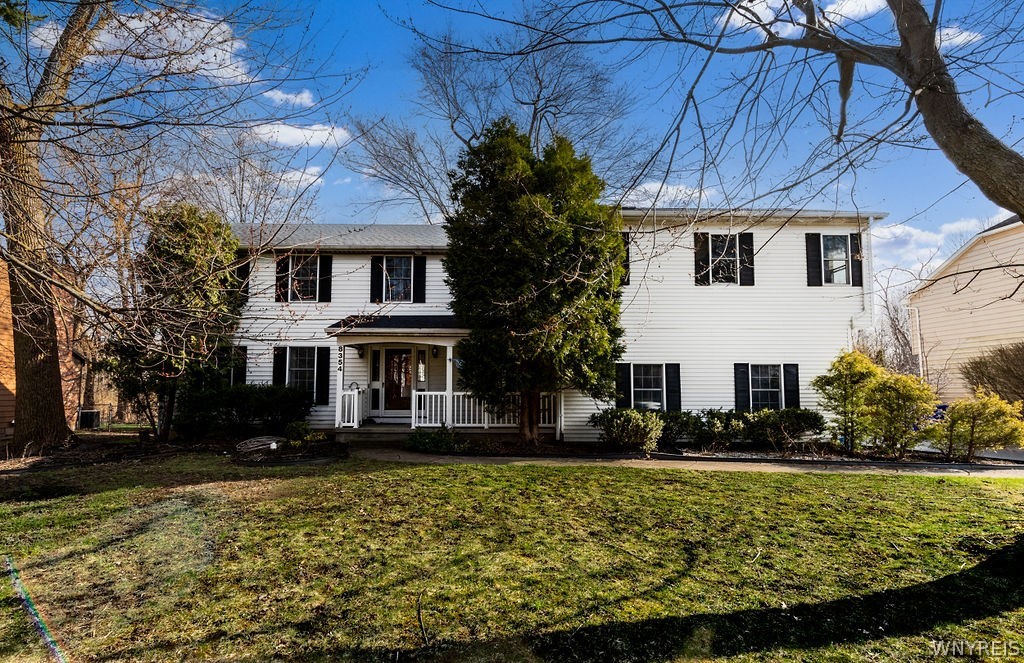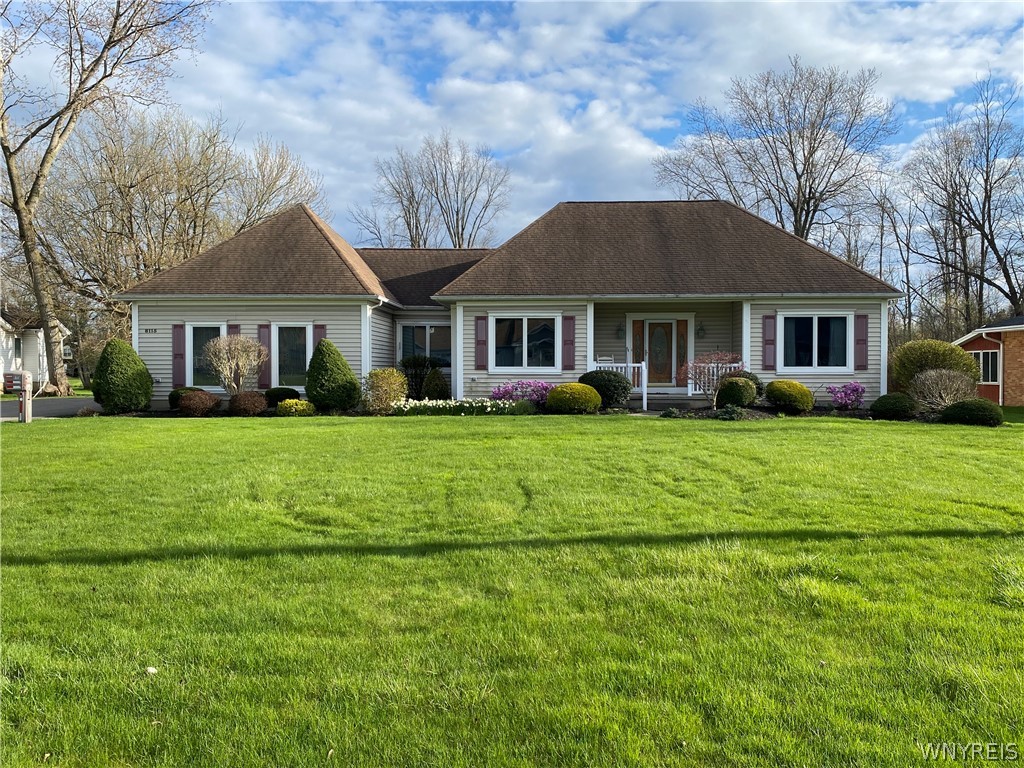8399 Bridlewood Drive, Clarence (14051)
$549,999
PROPERTY DETAILS
| Address: |
view address Clarence, NY 14051 Map Location |
Features: | Air Conditioning, Forced Air, Garage, Multi-level |
|---|---|---|---|
| Bedrooms: | 4 | Bathrooms: | 3 (full: 3) |
| Square Feet: | 2,925 sq.ft. | Lot Size: | 0.77 acres |
| Year Built: | 1984 | Property Type: | Single Family Residence |
| Neighborhood: | Farmington Woods | School District: | Williamsville |
| County: | Erie | List Date: | 2024-04-17 |
| Listing Number: | B1532179 | Listed By: | Chubb-Aubrey Leonard Real Estate |
| Virtual Tour: | Click Here |
PROPERTY DESCRIPTION
Classic Kieffer Brothers Traditional Colonial in Farmington Woods. Four large bedrooms, 3 on second floor and 1 on first floor. Open foyer. Exceptionally large living room and family room with woodburning fireplace and wet bar. Kitchen features solid surface counters and quartz island with Pella sliding door to rear patio. Extra large first floor laundry and first floor full bath. The primary suite (21x15) bedroom and oversized bathroom has Kohler tub and skylight. Hardwood floors and six panel doors make this classic home extremely timeless. 9 ft basement. Oversized garage with running water and sprinkler system. Private rear yard with full woods (see attached plot map). Seller will not be responsible for any potential repairs cited at home inspection.

Community information and market data Powered by Onboard Informatics. Copyright ©2024 Onboard Informatics. Information is deemed reliable but not guaranteed.
This information is provided for general informational purposes only and should not be relied on in making any home-buying decisions. School information does not guarantee enrollment. Contact a local real estate professional or the school district(s) for current information on schools. This information is not intended for use in determining a person’s eligibility to attend a school or to use or benefit from other city, town or local services.
Loading Data...
|
|

Community information and market data Powered by Onboard Informatics. Copyright ©2024 Onboard Informatics. Information is deemed reliable but not guaranteed.
This information is provided for general informational purposes only and should not be relied on in making any home-buying decisions. School information does not guarantee enrollment. Contact a local real estate professional or the school district(s) for current information on schools. This information is not intended for use in determining a person’s eligibility to attend a school or to use or benefit from other city, town or local services.
Loading Data...
|
|

Community information and market data Powered by Onboard Informatics. Copyright ©2024 Onboard Informatics. Information is deemed reliable but not guaranteed.
This information is provided for general informational purposes only and should not be relied on in making any home-buying decisions. School information does not guarantee enrollment. Contact a local real estate professional or the school district(s) for current information on schools. This information is not intended for use in determining a person’s eligibility to attend a school or to use or benefit from other city, town or local services.
PHOTO GALLERY


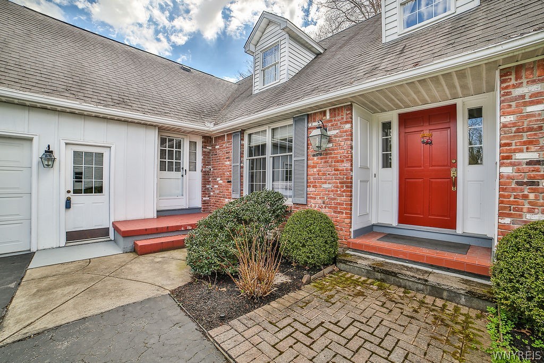







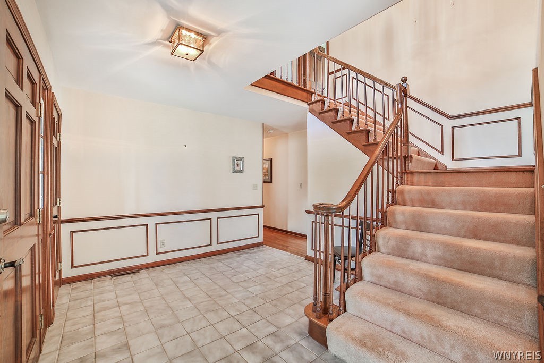

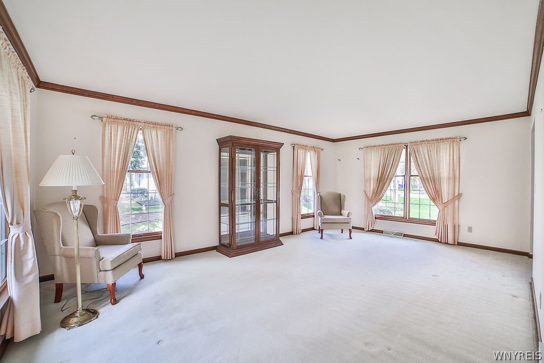
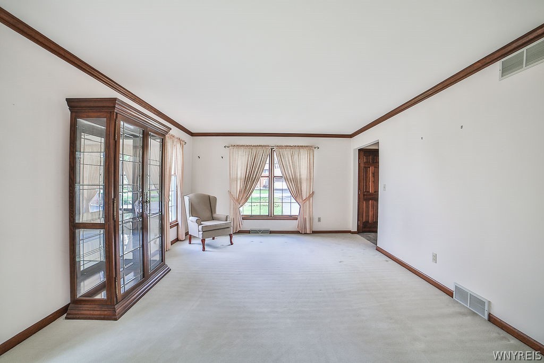
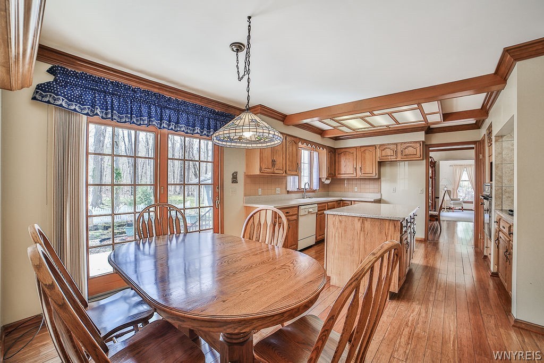
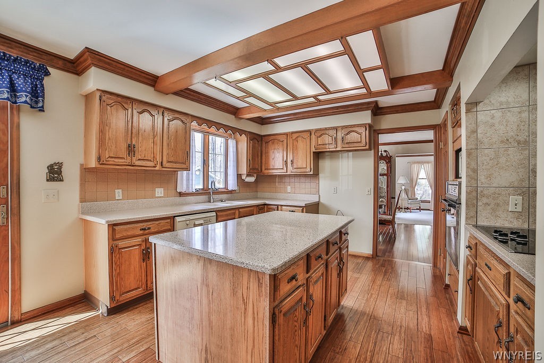
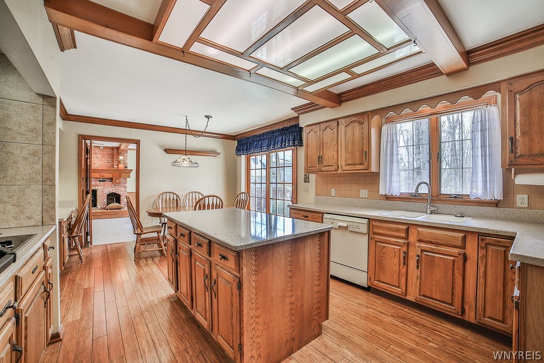



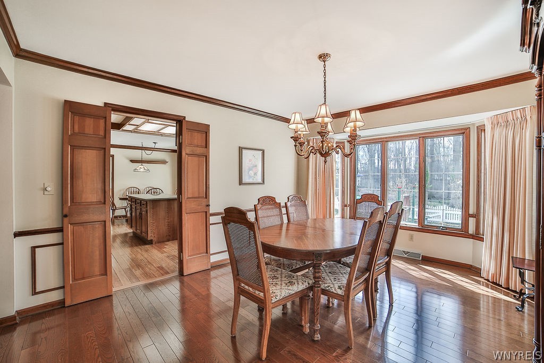
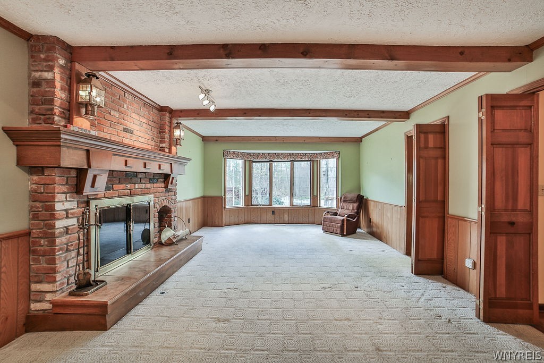






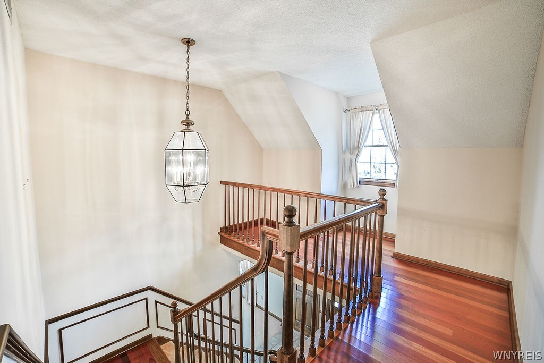


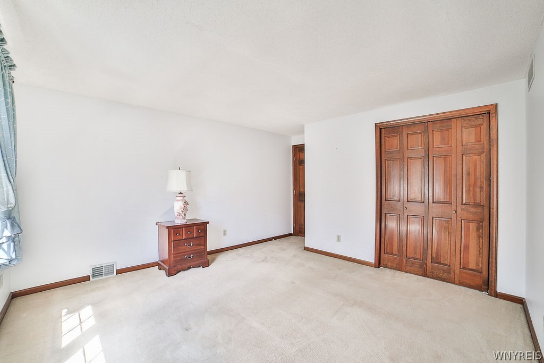
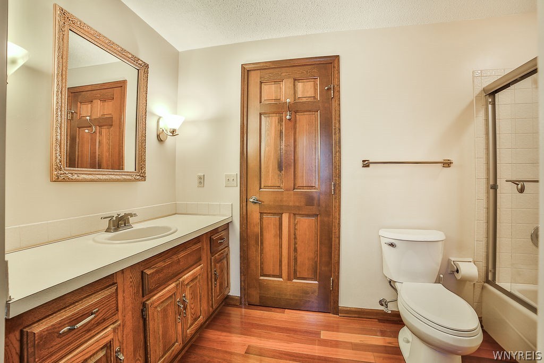






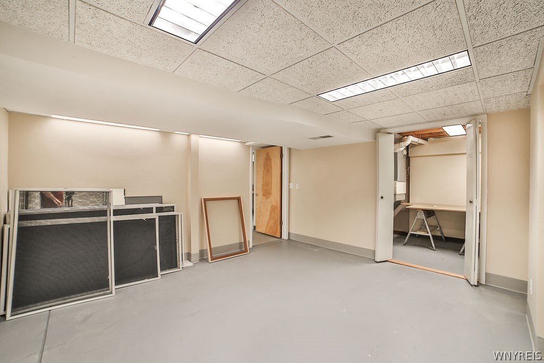

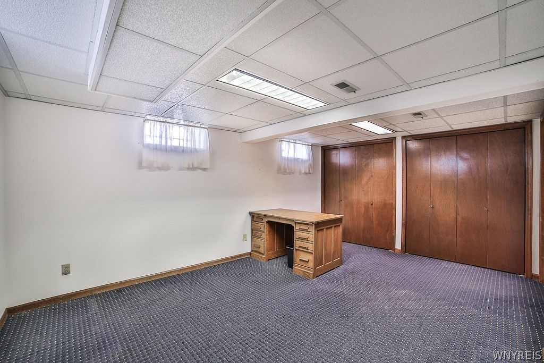
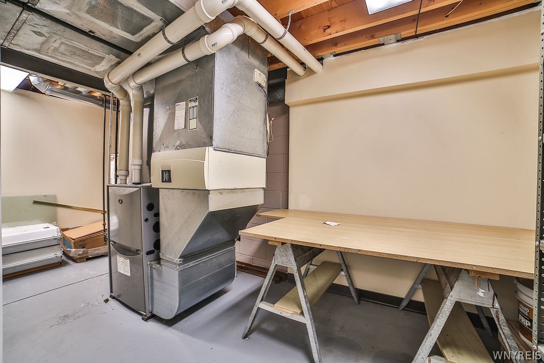
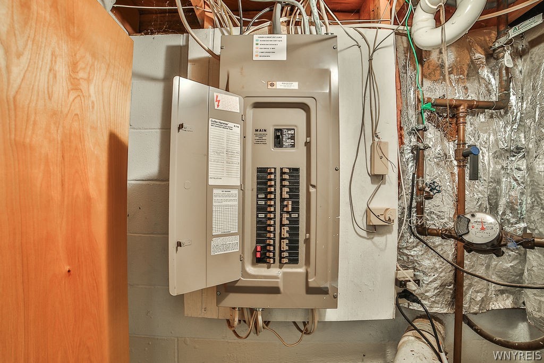
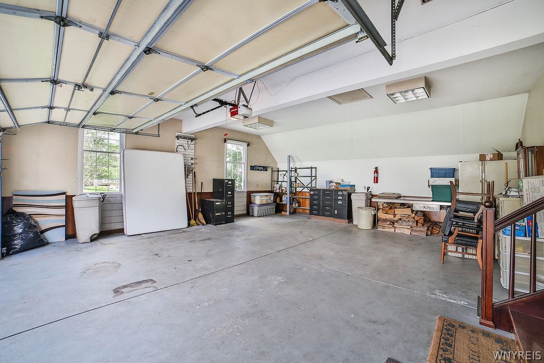

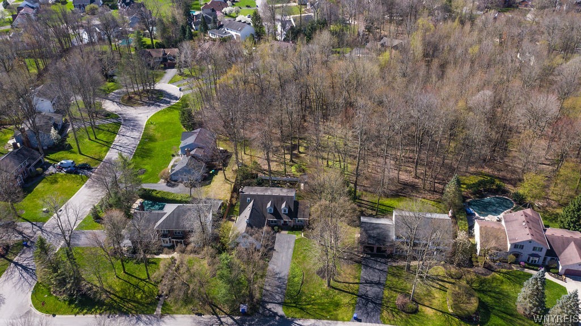


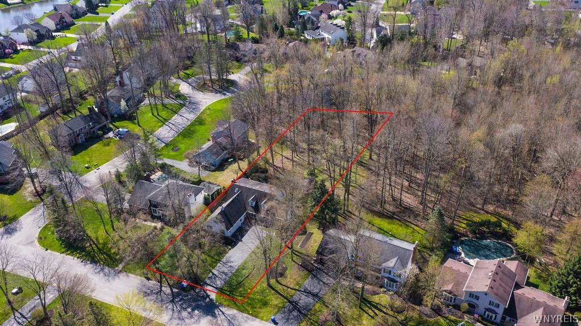

Listed By: Chubb-Aubrey Leonard Real Estate

