TBB Lot #23 42 Degrees North, Ellicottville (14731)
$650,000
PROPERTY DETAILS
| Address: |
view address Ellicottville, NY 14731 Map Location |
Features: | Forced Air, Multi-level |
|---|---|---|---|
| Bedrooms: | 5 | Bathrooms: | 4 (full: 4) |
| Square Feet: | 2,420 sq.ft. | Lot Size: | 5.17 acres |
| Year Built: | 2024 | Property Type: | Single Family Residence |
| Neighborhood: | 42 Degrees North | School District: | Ellicottville |
| County: | Cattaraugus | List Date: | 2024-03-06 |
| Listing Number: | B1524448 | Listed By: | Keller Williams Realty Lancaster |
PROPERTY DESCRIPTION
Be one of the FIRST to build in this incredible community located 3 miles outside the village of Ellicottville where you have SECLUSION WITHOUT ISOLATION!!! 5+acre lots without the stress of designing a perfect layout or finding a trusteed builder. The Ellicott home plan included in this purchase price is a beautiful A-frame chalet with a full walkout ground floor. The main floor includes a primary bed/bath, 2 additional bedrooms, full bathroom, an open kitchen, dining room & living room with tons of windows to take advantage of the beautiful views and natural light. The ground floor has another primary bed/bath, large family room, an additional bed and bath, laundry, and a mechanical room. Well, Septic, On Demand Hot water, wood shaker cabinets, and quartz counter tops are just some of the many items included in the purchase price with the ability to customize. Pictures may include upgraded options not included. Appliances & Furnishings not included. Building can begin Spring 2024 with a move-in before Dec. 2024. Buyer my choose a larger house plan at additional cost. HOA includes road & common area maintenance. Being split from larger parcel. Taxes to be determined after split.
Similar Properties

TBB Lot #1 42 Degrees North
Ellicottville, NY
$675,000
MLS #: B1528041
Listed By: Keller Williams Realty Lancaster

TBB Lot #5 42 Degrees North
Ellicottville, NY
$695,000
MLS #: B1534274
Listed By: Keller Williams Realty Lancaster

6164 Cotter Road
Ellicottville, NY
$599,900
MLS #: B1532721
Listed By: Howard Hanna WNY Inc.

Community information and market data Powered by Onboard Informatics. Copyright ©2024 Onboard Informatics. Information is deemed reliable but not guaranteed.
This information is provided for general informational purposes only and should not be relied on in making any home-buying decisions. School information does not guarantee enrollment. Contact a local real estate professional or the school district(s) for current information on schools. This information is not intended for use in determining a person’s eligibility to attend a school or to use or benefit from other city, town or local services.
Loading Data...
|
|

Community information and market data Powered by Onboard Informatics. Copyright ©2024 Onboard Informatics. Information is deemed reliable but not guaranteed.
This information is provided for general informational purposes only and should not be relied on in making any home-buying decisions. School information does not guarantee enrollment. Contact a local real estate professional or the school district(s) for current information on schools. This information is not intended for use in determining a person’s eligibility to attend a school or to use or benefit from other city, town or local services.
Loading Data...
|
|

Community information and market data Powered by Onboard Informatics. Copyright ©2024 Onboard Informatics. Information is deemed reliable but not guaranteed.
This information is provided for general informational purposes only and should not be relied on in making any home-buying decisions. School information does not guarantee enrollment. Contact a local real estate professional or the school district(s) for current information on schools. This information is not intended for use in determining a person’s eligibility to attend a school or to use or benefit from other city, town or local services.
PHOTO GALLERY

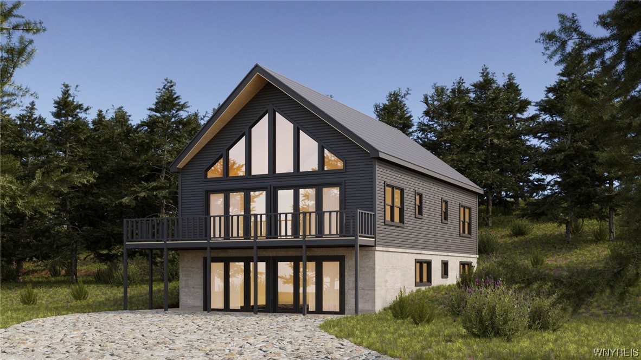

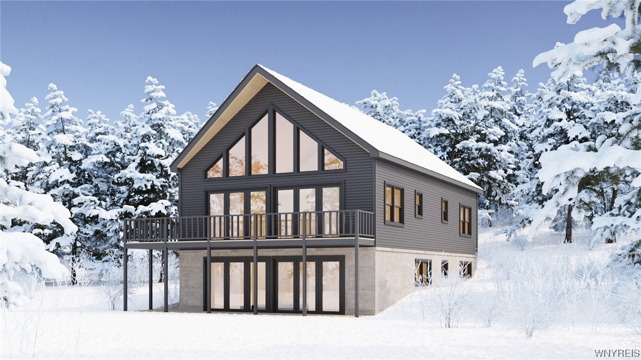
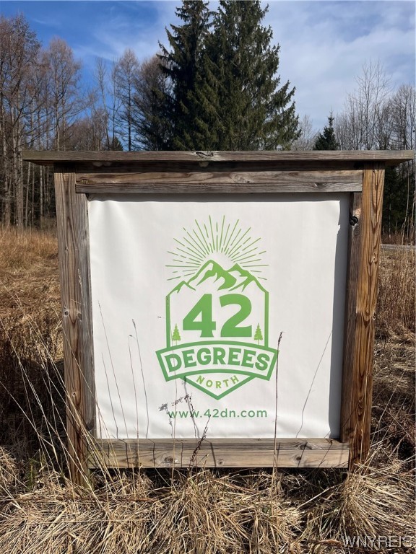
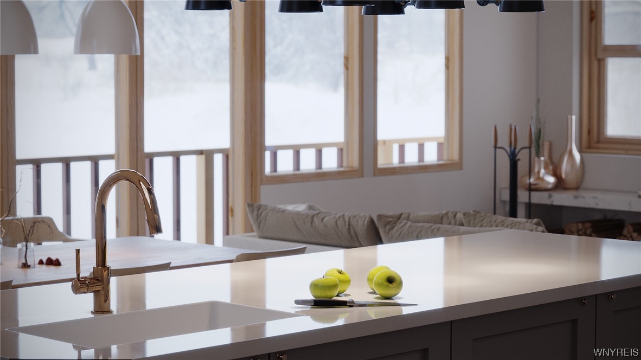
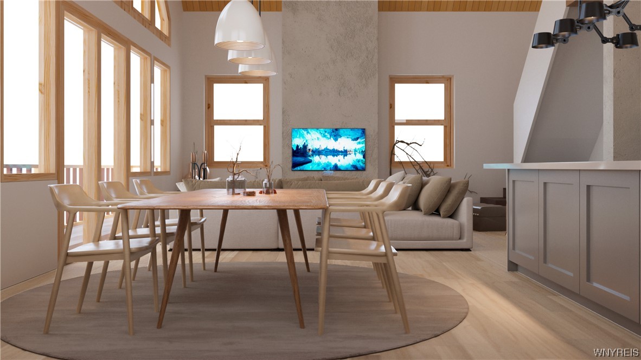
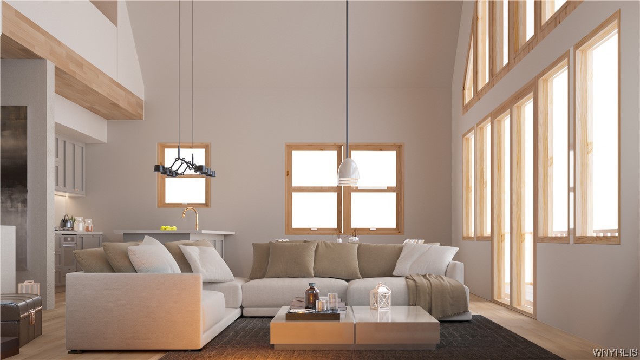


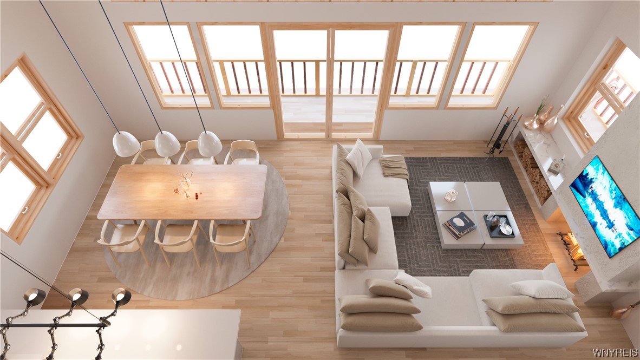

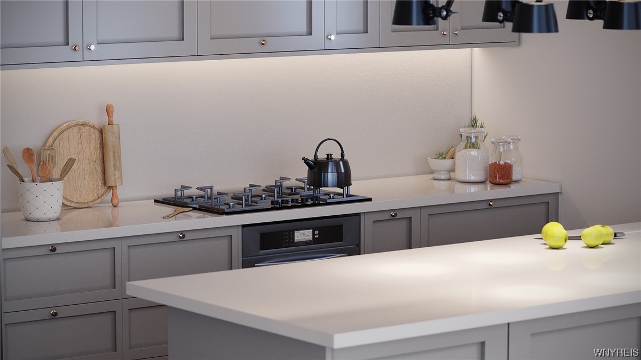
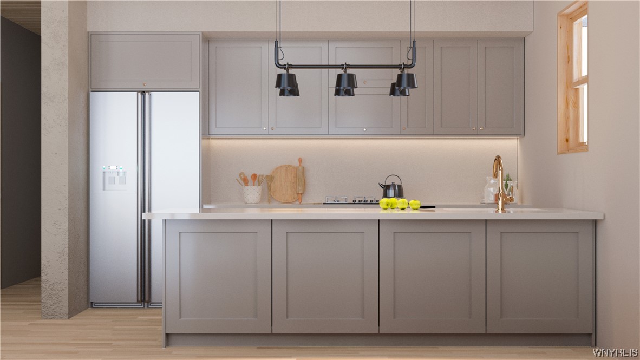
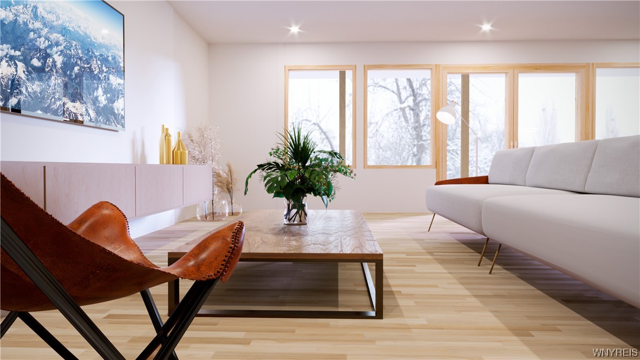

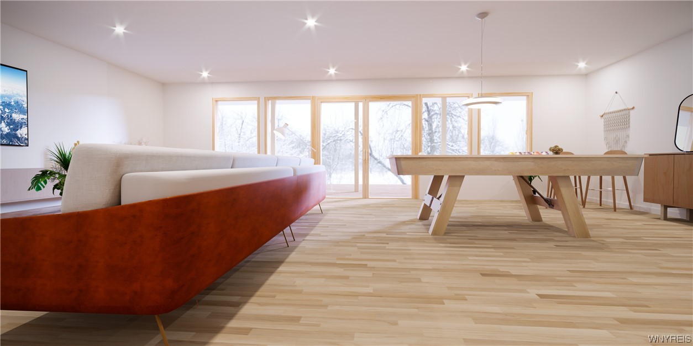

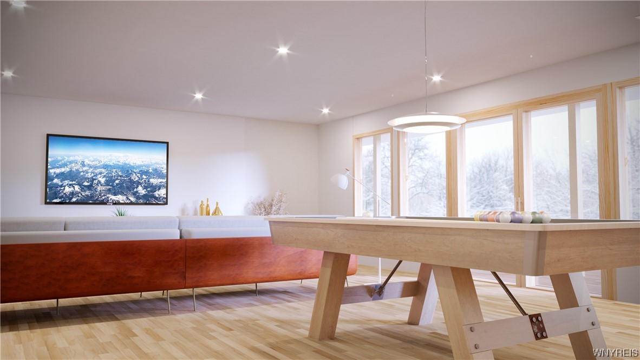
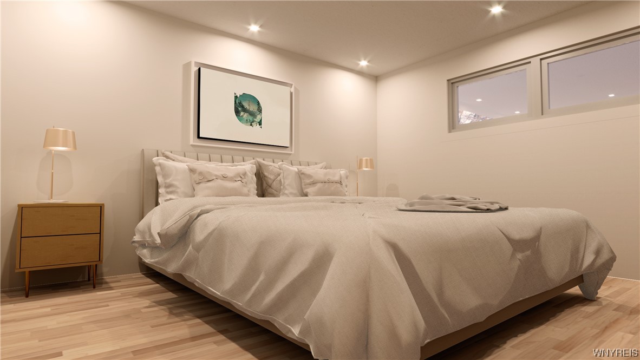
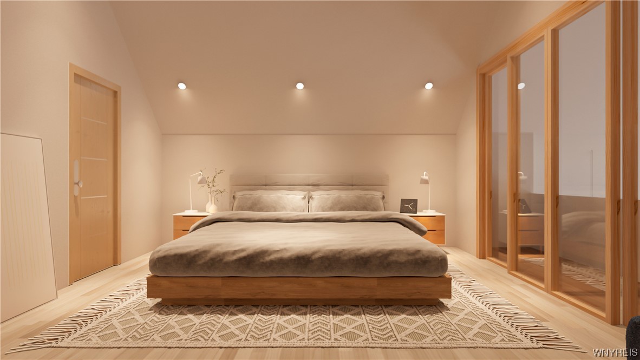


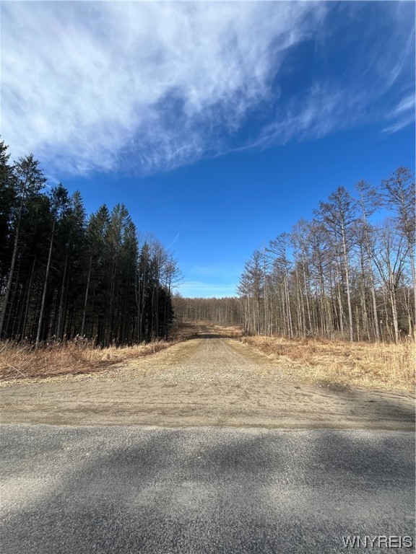



Listed By: Keller Williams Realty Lancaster
