114 Pierce Road, Hastings (13076)
$384,000
PROPERTY DETAILS
| Address: |
view address Hastings, NY 13076 Map Location |
Features: | Air Conditioning, Forced Air, Garage, New Construction |
|---|---|---|---|
| Bedrooms: | 3 | Bathrooms: | 2 (full: 2) |
| Square Feet: | 1,485 sq.ft. | Lot Size: | 0.77 acres |
| Year Built: | 2024 | Property Type: | Single Family Residence |
| School District: | Central Square | County: | Oswego |
| List Date: | 2024-04-10 | Listing Number: | S1519700 |
| Listed By: | Hunt Real Estate ERA | Virtual Tour: | Click Here |
PROPERTY DESCRIPTION
Stress-free brand new ranch home! No waiting for construction! No surprise costs! Introducing a brand new custom built ranch, crafted in 2024 by a dynamic father-son build team, nestled on a 3/4 acre lot along a rural road- not far from the conveniences of nearby cities. This meticulously designed home combines the modern with rural charm, offering the perfect blend of comfort, convenience and luxury living. You'll immediately notice the attention to detail and superior craftsmanship throughout. The main living area boasts stunning hardwood floors. Plush carpeting in the bedrooms provide a cozy retreat. The heart of the home is the open concept main living area. The kitchen features granite countertops, stainless appliances, center island and shaker style cabinets, making it a joy to prepare meals and entertain guests. Retreat to the primary suite, complete with its own custom walk-in shower and generous walk-in closet. 2 additional bedrooms and a 2nd full bathroom offer plenty of space for family, guests or optional office. Enjoy the two car garage and full basement with tall ceilings, providing endless possibilities for future expansion or customization. Showings begin 4/14 @ 12!

Community information and market data Powered by Onboard Informatics. Copyright ©2024 Onboard Informatics. Information is deemed reliable but not guaranteed.
This information is provided for general informational purposes only and should not be relied on in making any home-buying decisions. School information does not guarantee enrollment. Contact a local real estate professional or the school district(s) for current information on schools. This information is not intended for use in determining a person’s eligibility to attend a school or to use or benefit from other city, town or local services.
Loading Data...
|
|

Community information and market data Powered by Onboard Informatics. Copyright ©2024 Onboard Informatics. Information is deemed reliable but not guaranteed.
This information is provided for general informational purposes only and should not be relied on in making any home-buying decisions. School information does not guarantee enrollment. Contact a local real estate professional or the school district(s) for current information on schools. This information is not intended for use in determining a person’s eligibility to attend a school or to use or benefit from other city, town or local services.
Loading Data...
|
|

Community information and market data Powered by Onboard Informatics. Copyright ©2024 Onboard Informatics. Information is deemed reliable but not guaranteed.
This information is provided for general informational purposes only and should not be relied on in making any home-buying decisions. School information does not guarantee enrollment. Contact a local real estate professional or the school district(s) for current information on schools. This information is not intended for use in determining a person’s eligibility to attend a school or to use or benefit from other city, town or local services.
PHOTO GALLERY
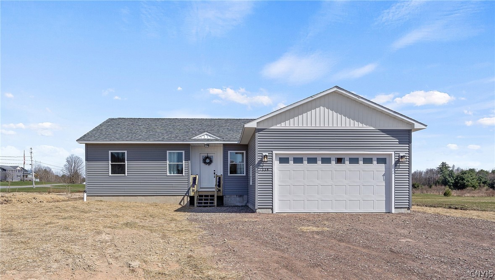
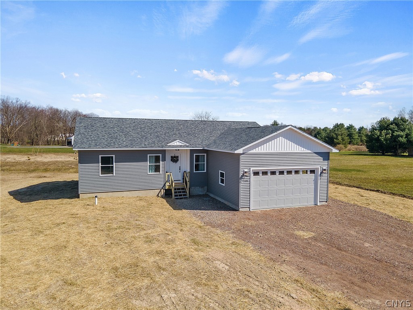
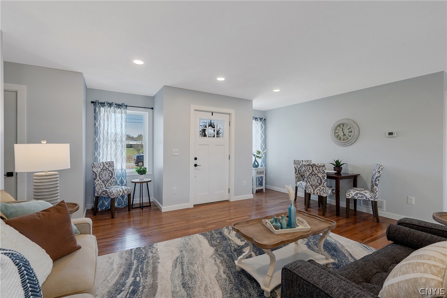

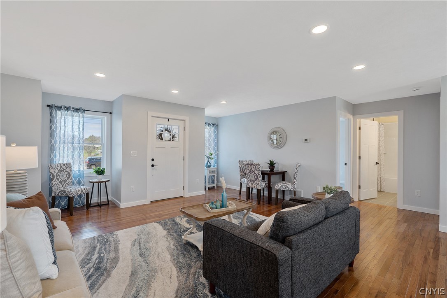
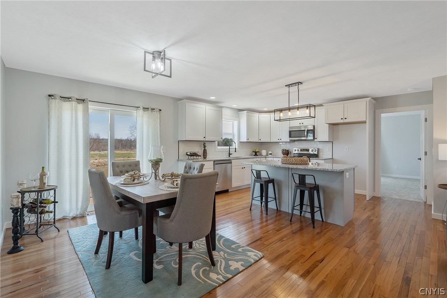
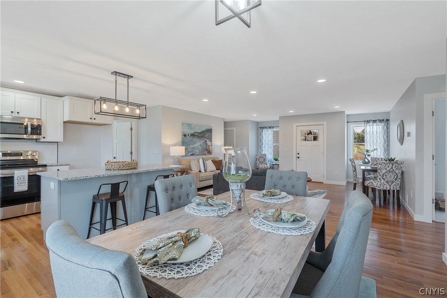


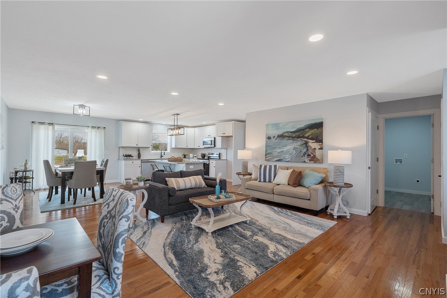
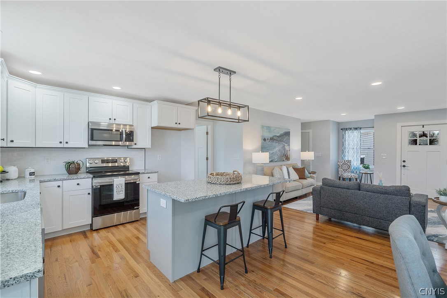

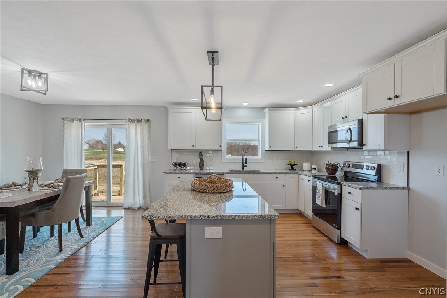

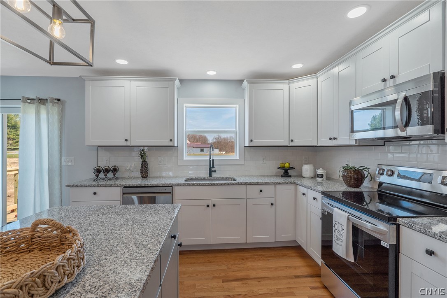

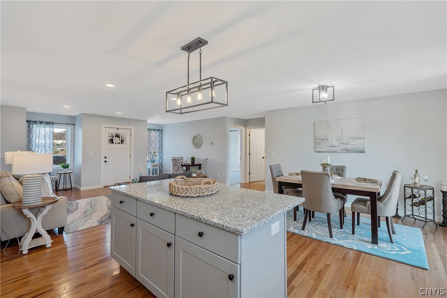

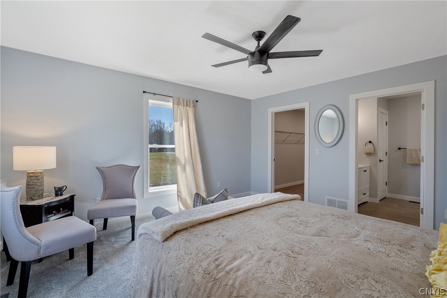
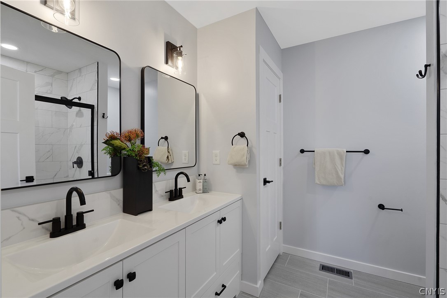
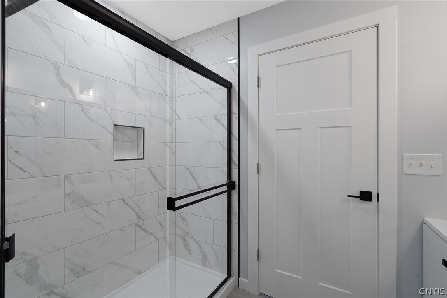
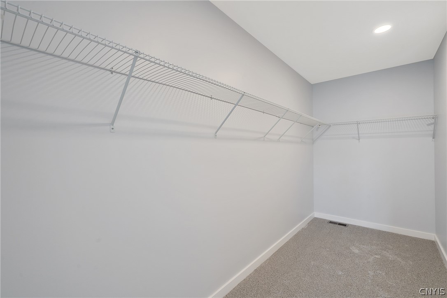

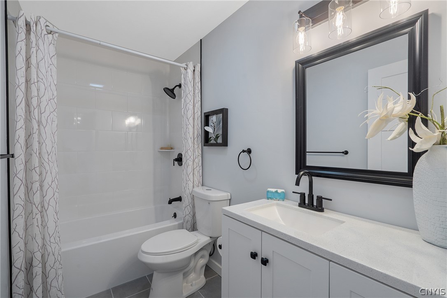

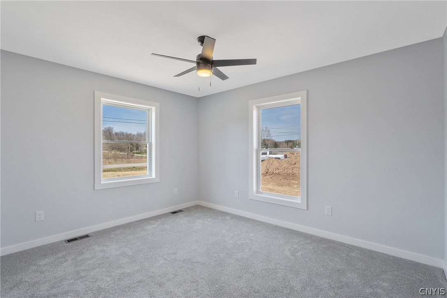
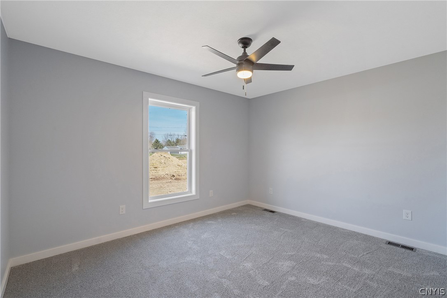

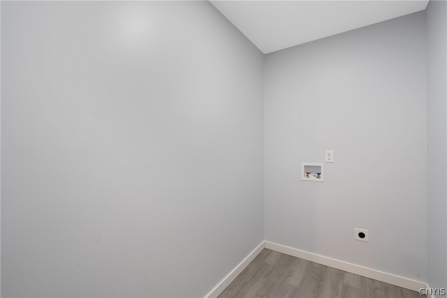
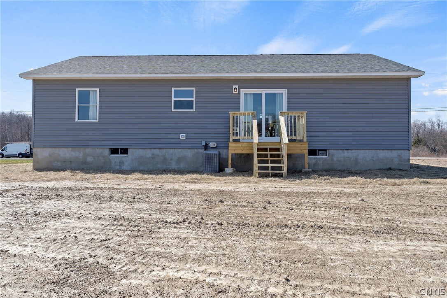
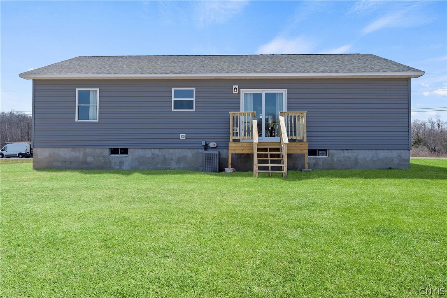
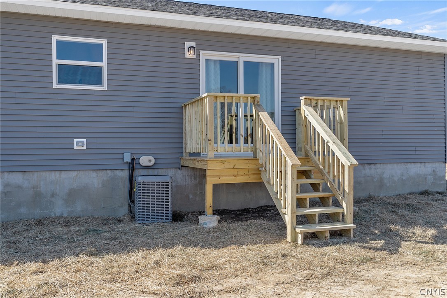

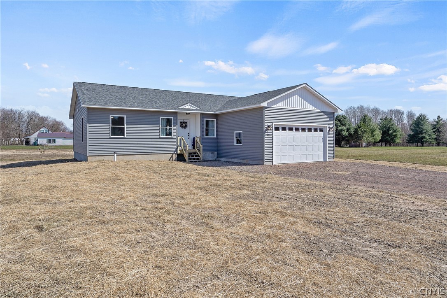
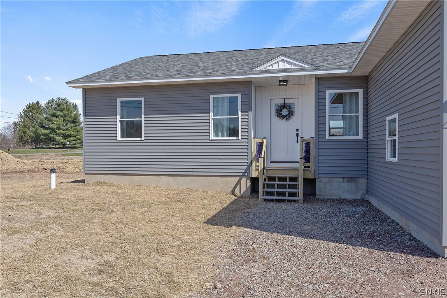

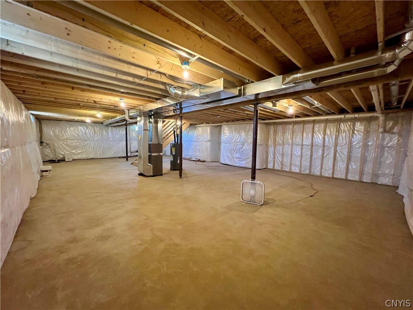
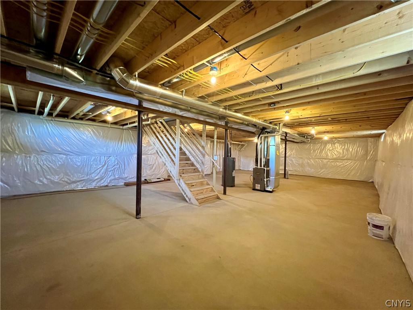
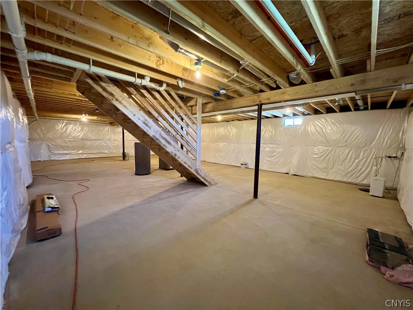


Listed By: Hunt Real Estate ERA
