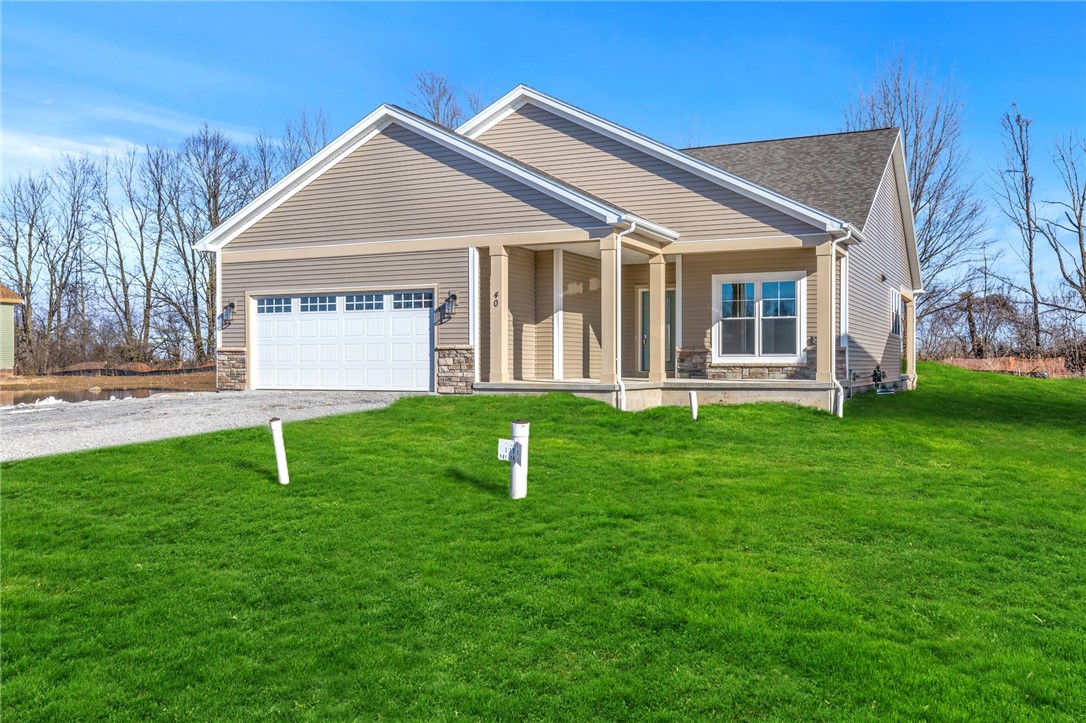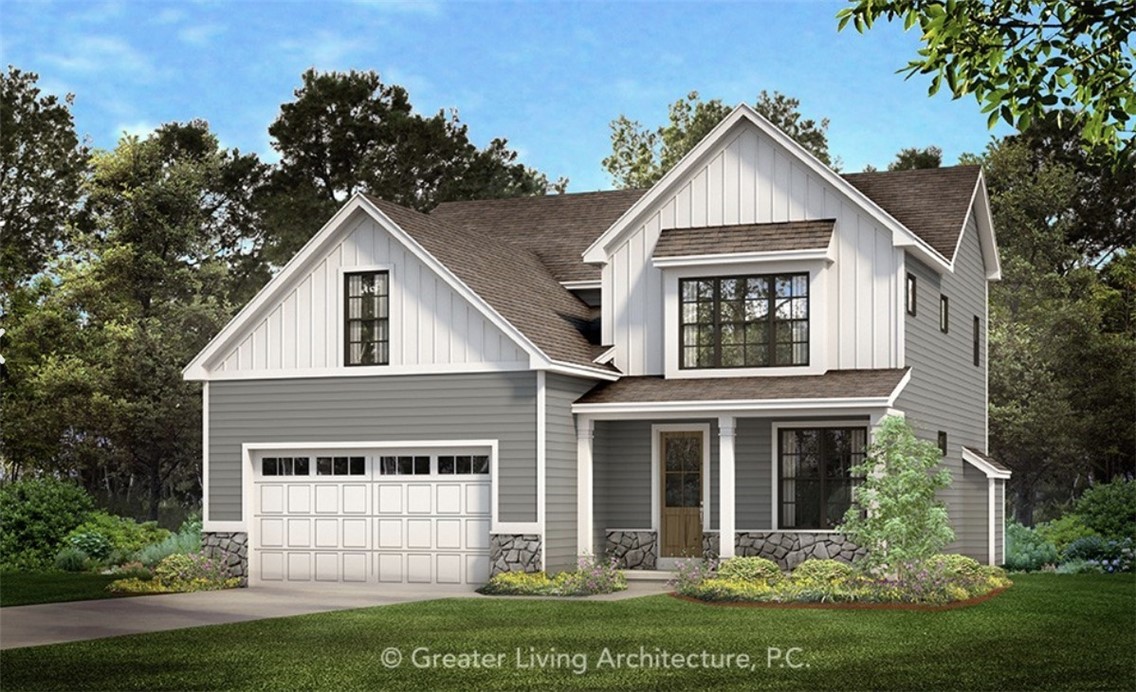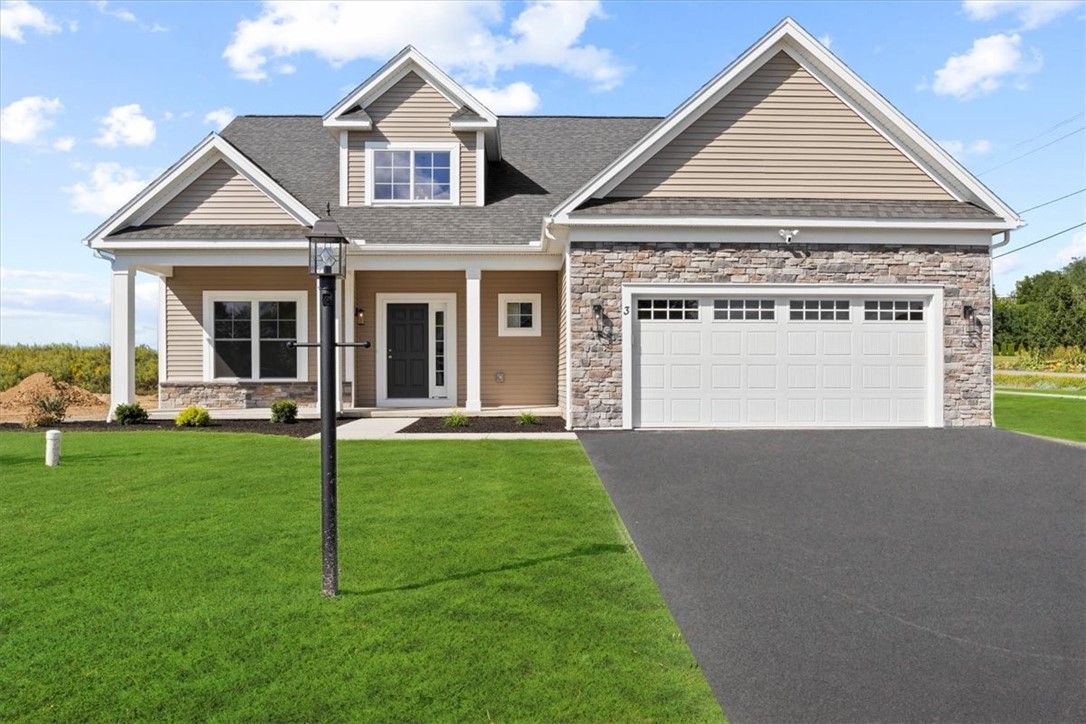7 Chatwood Lane, Henrietta (14467)
$445,500
PROPERTY DETAILS
| Address: |
view address Henrietta, NY 14467 Map Location |
Features: | Air Conditioning, Forced Air, Garage, Multi-level, New Construction |
|---|---|---|---|
| Bedrooms: | 3 | Bathrooms: | 3 (full: 2, half: 1) |
| Square Feet: | 1,952 sq.ft. | Lot Size: | 0.38 acres |
| Year Built: | 2000 | Property Type: | Single Family Residence |
| School District: | Rush-Henrietta | County: | Monroe |
| List Date: | 2023-10-06 | Listing Number: | R1502791 |
| Listed By: | Howard Hanna | Listing Office: | 585-472-3016 |
| Virtual Tour: | Click Here |
PROPERTY DESCRIPTION
Looked another week, LOST another week? STOP THE BIDDING AND BUILD!! Welcome to Pinnacle Home's Forest View Community, a SUPERIOR SUBDIVISION at an ATTAINABLE PRICE! Picturesque CUL DE SAC backs to the NEW PROPOSED MONROE COUNTY PARKLAND, picnic pavilion, & Lehigh Valley Trail system access! "BECKLEY" Plan pictured, one of many plans offered- other options: 2500+sq ft, Ranch options, 3 car garage, & MORE! CHARMING COMMUNITY, ONLY 46 LOTS IN TOTAL! Cul de sac & WALK OUT LOTS AVAILABLE & ready for your reservation-move in within 8 months. PEACE OF MIND with 9 month RATE LOCK & float down before closing! This is a CUSTOM HOME BUILDER capable of building your DREAM KITCHEN, Man Cave/Finished basement rec room, EV HOOKUPS, SOLAR/Radiant, Handicap accessible/ADA REQUIREMENTS! Don't pay tens of thousands over asking for an outdated home, or be forced to waive inspections! Feel SECURE in your purchase w Rochester Home Builders Warranty & interior designer BOTH INCLUDED to bring your vision to life- WITHIN YOUR BUDGET! NO HOA, AGE, OR PET RESTRICTIONS! Schedule a tour of our 1595 sq ft Ranch model at 4 Chatwood LN available by appointment during the week, Open Sundays 1:00-3:00pm!
Interior
| Air Conditioning: | Yes | Carpet: | Yes |
| Ceiling Fan(S): | Yes | Central Air: | Yes |
| Dishwasher: | Yes | Forced Air: | Yes |
| Microwave Oven: | Yes | Natural Gas Heat: | Yes |
| Tile Flooring: | Yes |
Exterior
| Asphalt Roof: | Yes | Garage Size: | 2.00 |
| Insulated Windows: | Yes | Living Square Feet: | 1,952.00 |
| New Construction: | Yes | Porch: | Yes |
| Stone Exterior: | Yes | Style: | Colonial, Two Story |
| Vinyl Siding: | Yes |
Property and Lot Details
| Cul-De-Sac Location: | Yes | Lot Acres: | 0.38 |
| Lot Sqft: | 16,672.00 | New Construction: | Yes |
| Public Water: | Yes | School District: | Rush-Henrietta |
| Taxes: | 0.00 | Transaction Type: | Sale |

Community information and market data Powered by Onboard Informatics. Copyright ©2024 Onboard Informatics. Information is deemed reliable but not guaranteed.
This information is provided for general informational purposes only and should not be relied on in making any home-buying decisions. School information does not guarantee enrollment. Contact a local real estate professional or the school district(s) for current information on schools. This information is not intended for use in determining a person’s eligibility to attend a school or to use or benefit from other city, town or local services.
Loading Data...
|
|

Community information and market data Powered by Onboard Informatics. Copyright ©2024 Onboard Informatics. Information is deemed reliable but not guaranteed.
This information is provided for general informational purposes only and should not be relied on in making any home-buying decisions. School information does not guarantee enrollment. Contact a local real estate professional or the school district(s) for current information on schools. This information is not intended for use in determining a person’s eligibility to attend a school or to use or benefit from other city, town or local services.
Loading Data...
|
|

Community information and market data Powered by Onboard Informatics. Copyright ©2024 Onboard Informatics. Information is deemed reliable but not guaranteed.
This information is provided for general informational purposes only and should not be relied on in making any home-buying decisions. School information does not guarantee enrollment. Contact a local real estate professional or the school district(s) for current information on schools. This information is not intended for use in determining a person’s eligibility to attend a school or to use or benefit from other city, town or local services.
PHOTO GALLERY
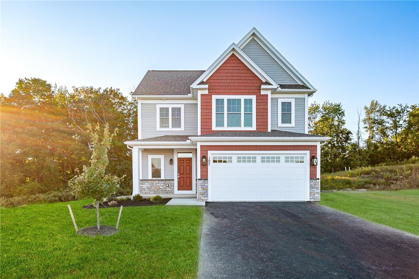
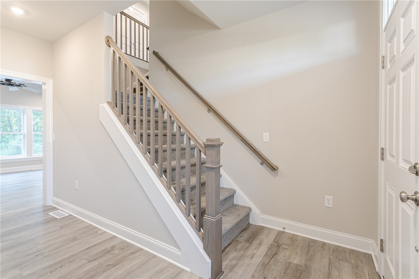
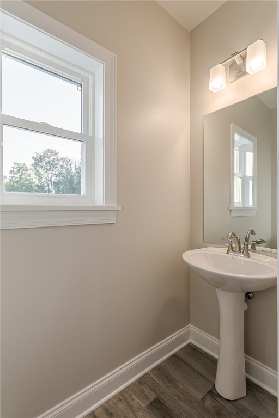
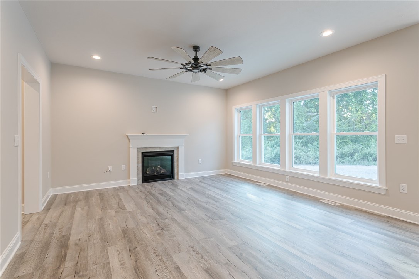
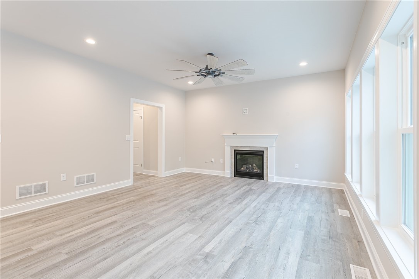
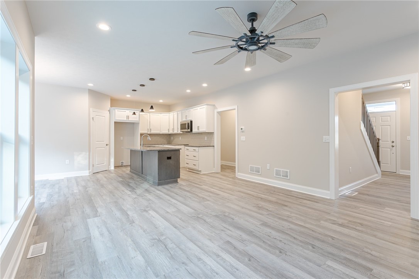
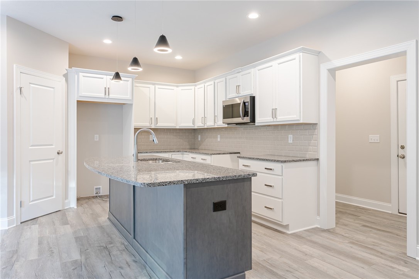
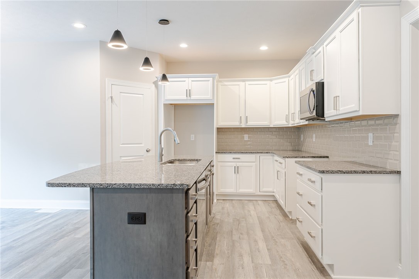
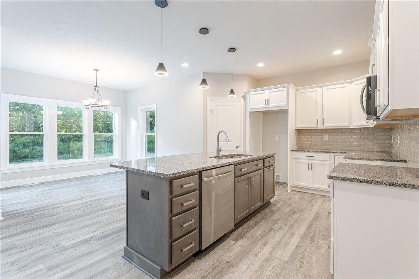
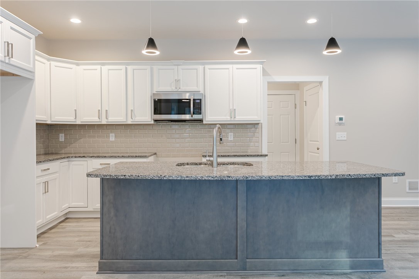
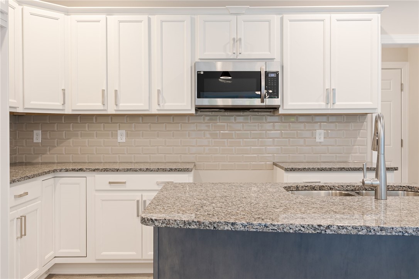
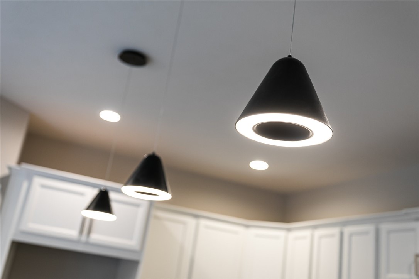
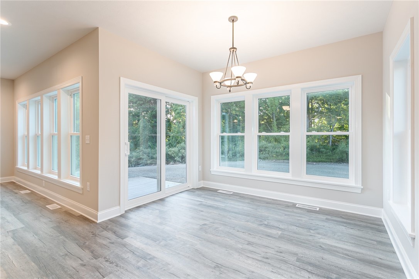
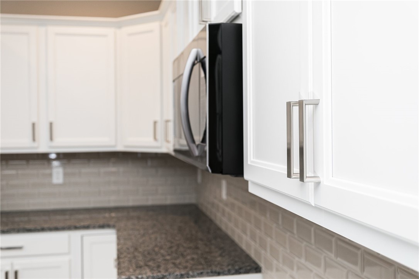
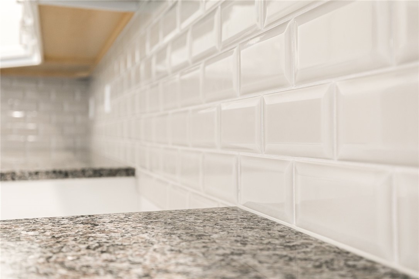
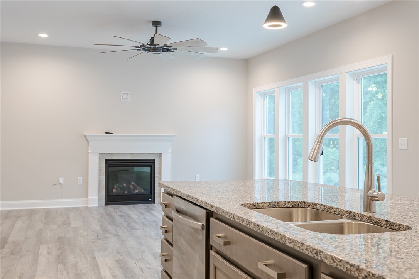
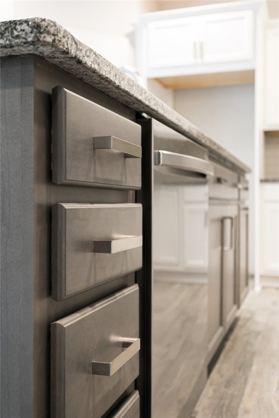

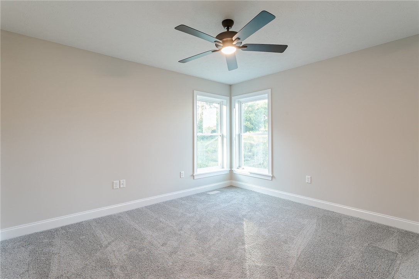
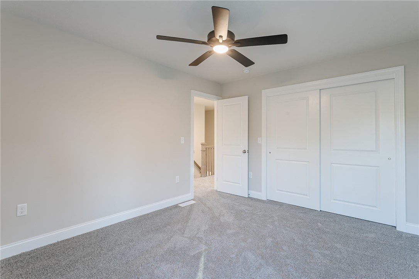
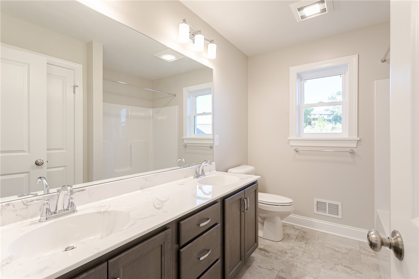
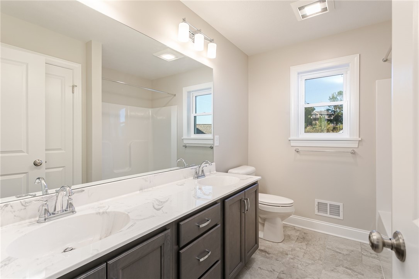
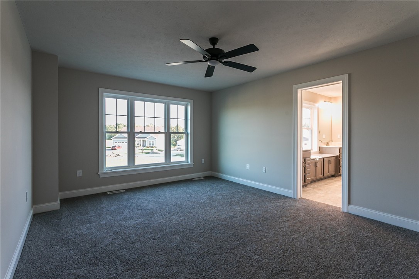
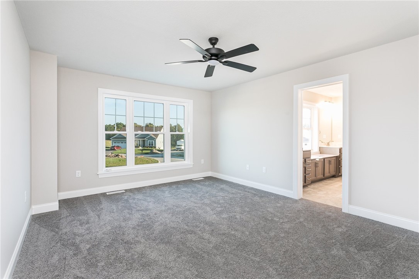
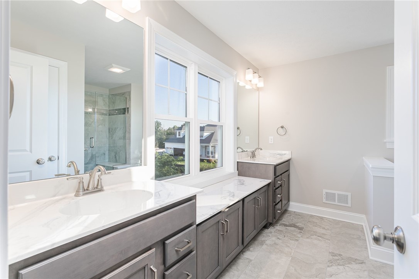
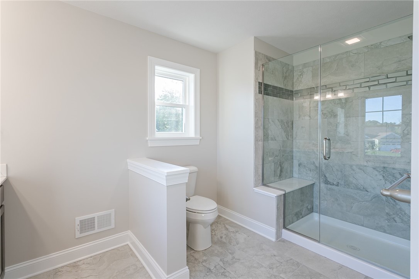
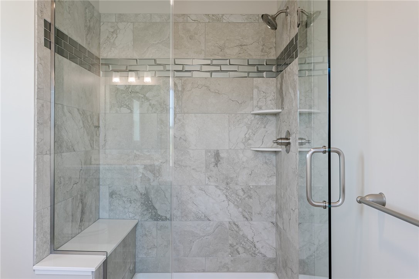
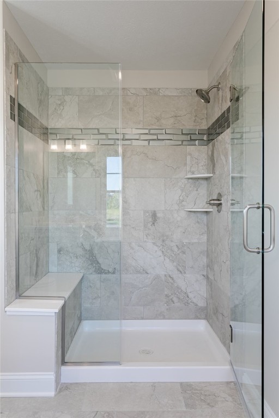
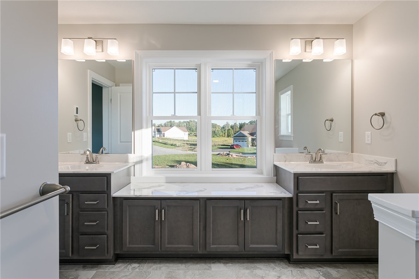
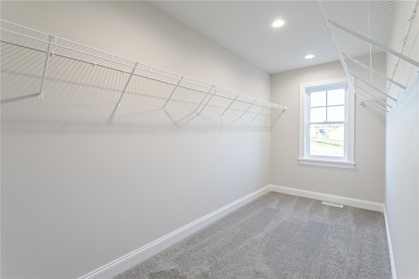
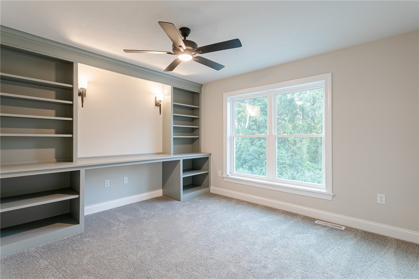
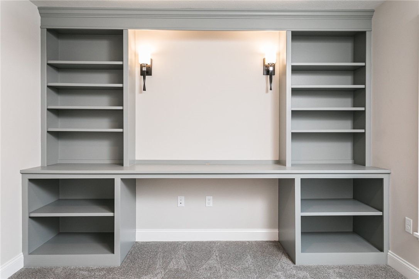
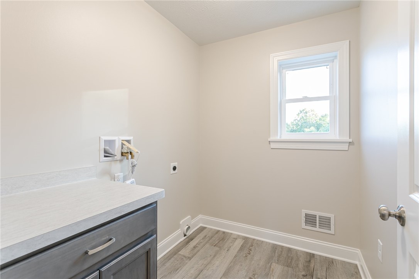

Listed By: Howard Hanna

