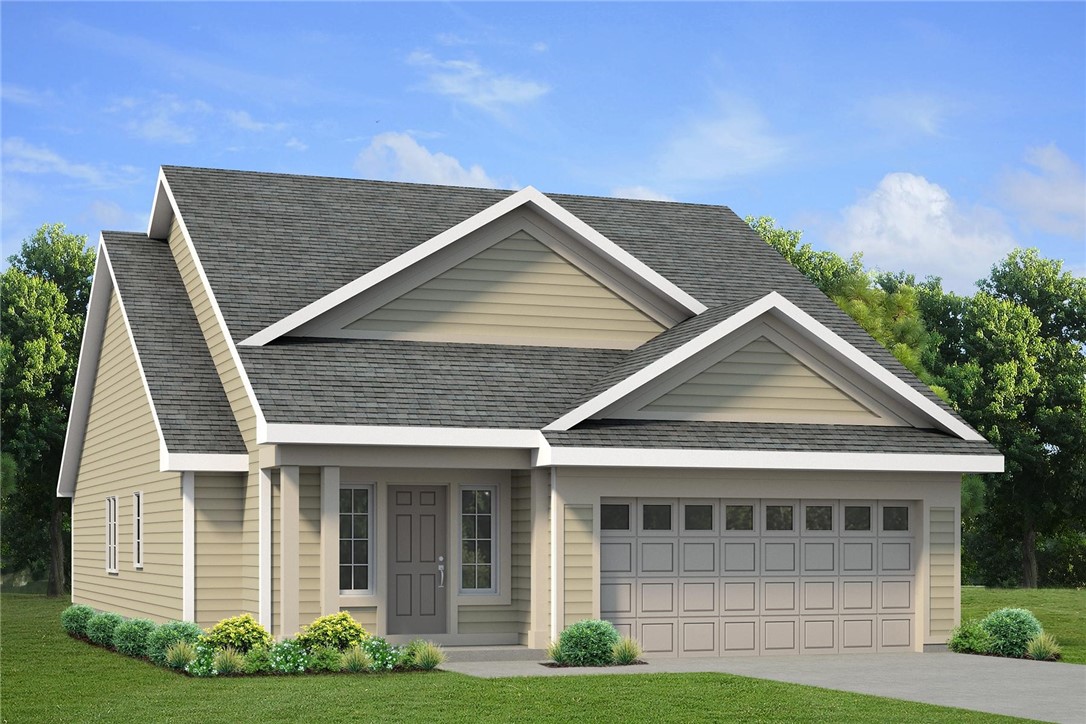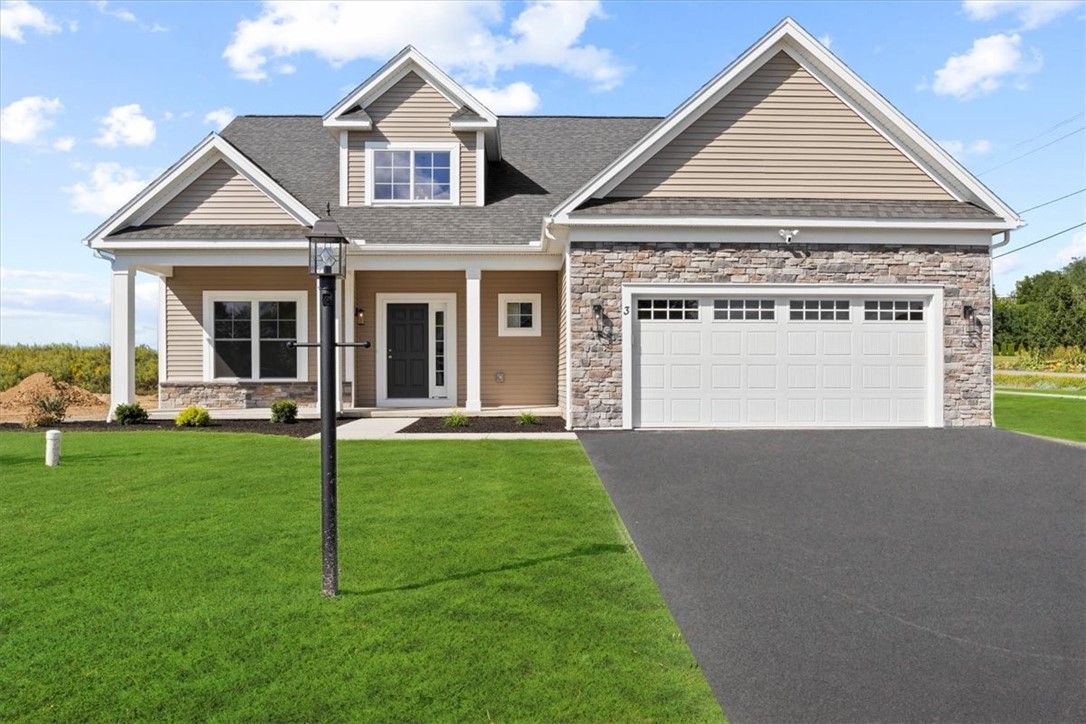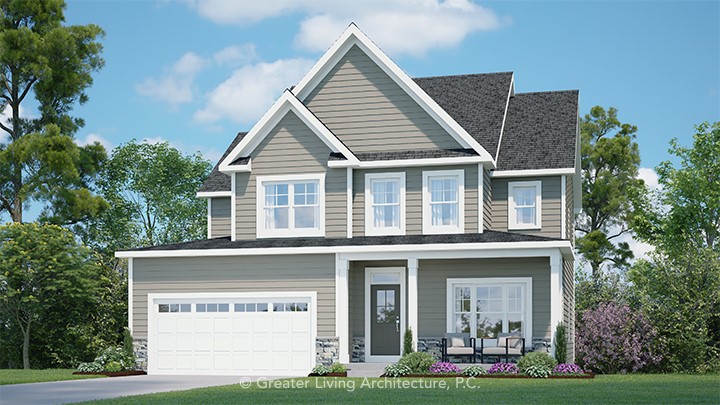4 Chatwood Lane, Henrietta (14467)
$515,000
PROPERTY DETAILS
| Address: |
view address Henrietta, NY 14467 Map Location |
Features: | Garage |
|---|---|---|---|
| Bedrooms: | 3 | Bathrooms: | 2 (full: 2) |
| Square Feet: | 1,592 sq.ft. | Lot Size: | 0.66 acres |
| Year Built: | 2021 | Property Type: | Single Family Residence |
| Neighborhood: | Forest View Sub | School District: | Rush-Henrietta |
| County: | Monroe | List Date: | 2024-03-04 |
| Listing Number: | R1524141 | Listed By: | Howard Hanna |
| Listing Office: | 585-472-3016 |
PROPERTY DESCRIPTION
RANCH 3BR, 2BA MODEL HOME FOR SALE- 90k+ in UPGRADES, OVER HALF ACRE PREMIUM LOT in Cul de sac backing to park land- SAVE THOUSANDS! Buy immediate VALUE in this current model complete w asphalt driveway & apron leading to THREE CAR GARAGE! Open porch walks into a formal foyer w board & batten accent wall, 10ft stepped ceilings, luxury vinyl plank floor throughout main living areas! Guest bedroom to the left w carpet underfoot, neighbors main bath w solid surface bath, dark vanity w laminate counter, luxury vinyl tile flooring! Open concept great room w coffered ceiling, open to STUNNING white & bright kitchen, pendant lighting shines down on 10ft island w granite countertops! Morning room/Dining overlooking backyard & glass enclosed porch, stylish home den set up in third bedroom ideal for remote work or hobbies! Master suite w cozy carpet, custom tiled shower w navy accent band & bench seat, navy vanity w cultured marble tops & integrated sink, tile floors! FIRST FLOOR LAUNDRY! 12 course basement w gas furnace & HW, 200 AMP electric, egress window, Rough for bath- finish your way! **Builder will need 7mo post possession while new model home is built, no delayed negotiations**.
Interior
| Air Conditioning: | Yes | Carpet: | Yes |
| Ceiling Fan(S): | Yes | Central Air: | Yes |
| Dining Level: | First | Fireplace: | Yes |
| Forced Air: | Yes | Living Room Level: | First |
| Natural Gas Heat: | Yes | Tile Flooring: | Yes |
Exterior
| Asphalt Roof: | Yes | Garage Size: | 3.00 |
| Insulated Windows: | Yes | Living Square Feet: | 1,592.00 |
| Porch: | Yes | Style: | Ranch |
| Vinyl Siding: | Yes |
Property and Lot Details
| Corner Lot: | Yes | Cul-De-Sac Location: | Yes |
| Lot Acres: | 0.66 | Lot Sqft: | 28,775.00 |
| Public Water: | Yes | School District: | Rush-Henrietta |
| Subdivision: | Forest View Sub | Taxes: | 10,275.00 |
| Transaction Type: | Sale | Year Built: | 2021 |

Community information and market data Powered by Onboard Informatics. Copyright ©2024 Onboard Informatics. Information is deemed reliable but not guaranteed.
This information is provided for general informational purposes only and should not be relied on in making any home-buying decisions. School information does not guarantee enrollment. Contact a local real estate professional or the school district(s) for current information on schools. This information is not intended for use in determining a person’s eligibility to attend a school or to use or benefit from other city, town or local services.
Loading Data...
|
|

Community information and market data Powered by Onboard Informatics. Copyright ©2024 Onboard Informatics. Information is deemed reliable but not guaranteed.
This information is provided for general informational purposes only and should not be relied on in making any home-buying decisions. School information does not guarantee enrollment. Contact a local real estate professional or the school district(s) for current information on schools. This information is not intended for use in determining a person’s eligibility to attend a school or to use or benefit from other city, town or local services.
Loading Data...
|
|

Community information and market data Powered by Onboard Informatics. Copyright ©2024 Onboard Informatics. Information is deemed reliable but not guaranteed.
This information is provided for general informational purposes only and should not be relied on in making any home-buying decisions. School information does not guarantee enrollment. Contact a local real estate professional or the school district(s) for current information on schools. This information is not intended for use in determining a person’s eligibility to attend a school or to use or benefit from other city, town or local services.
PHOTO GALLERY
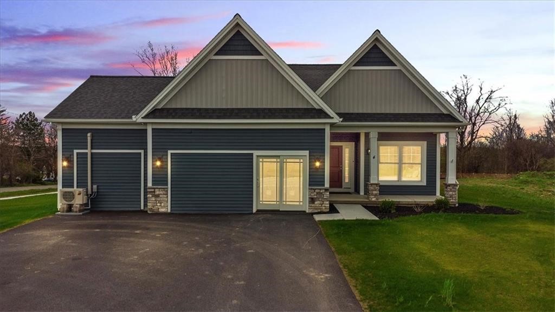
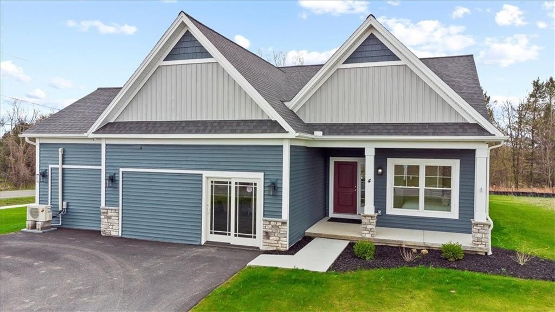
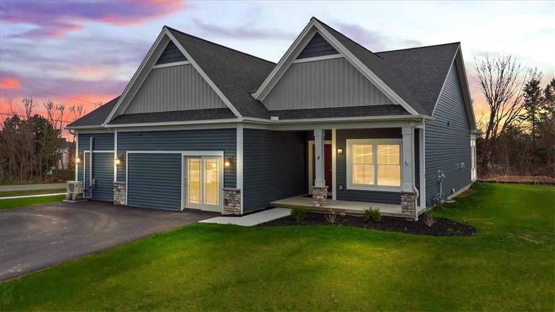
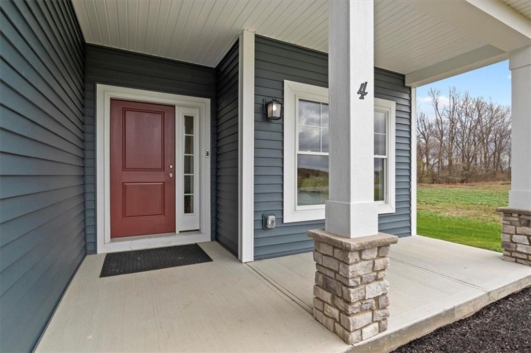


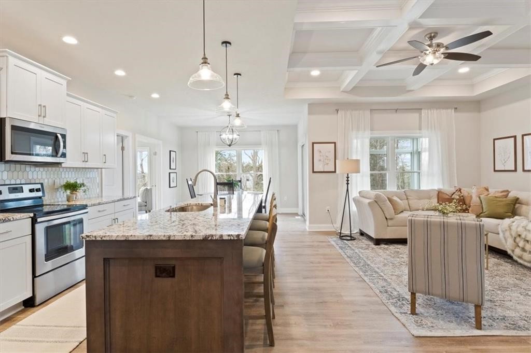
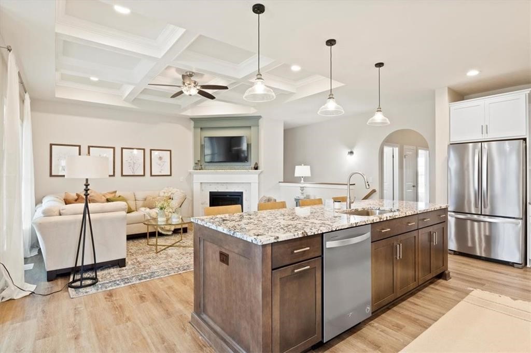

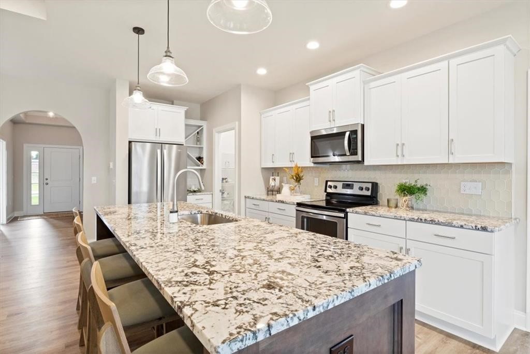
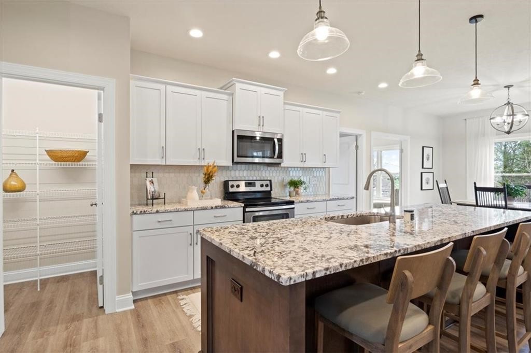



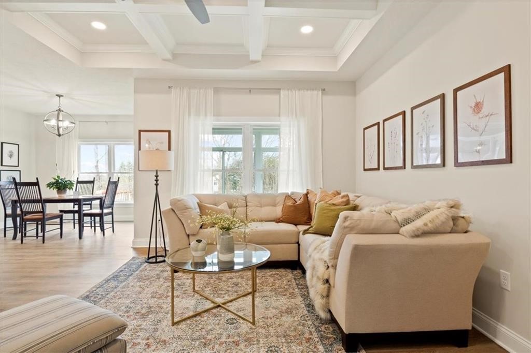
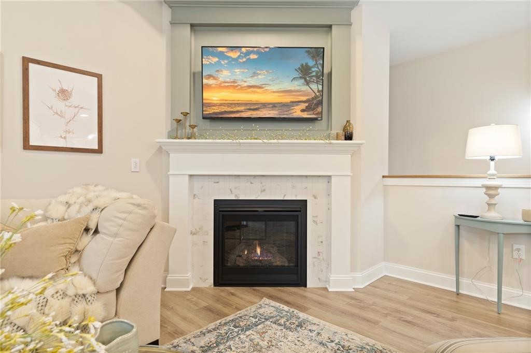
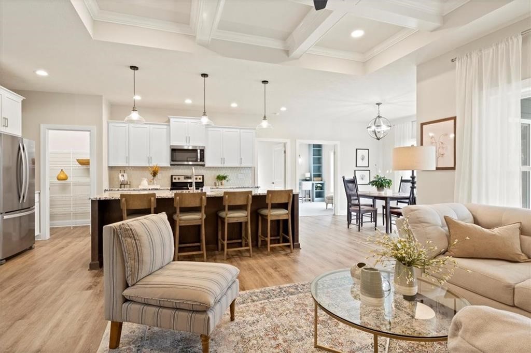
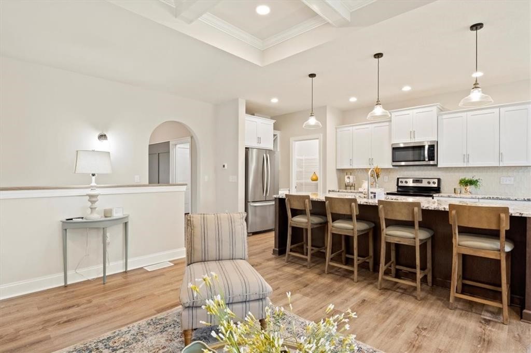







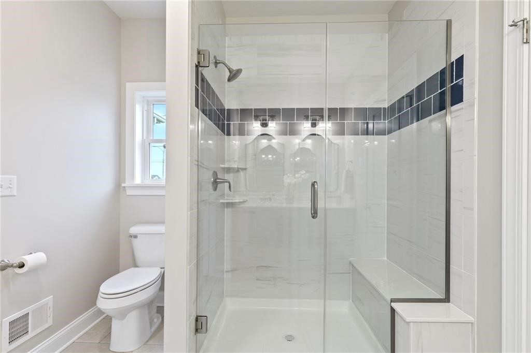

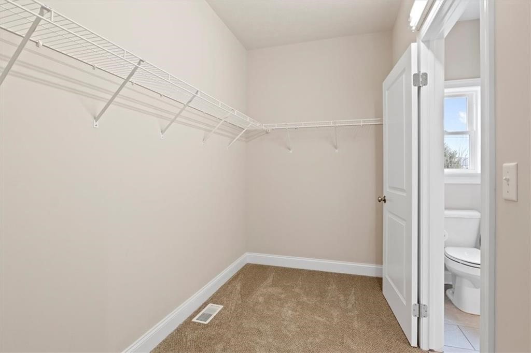
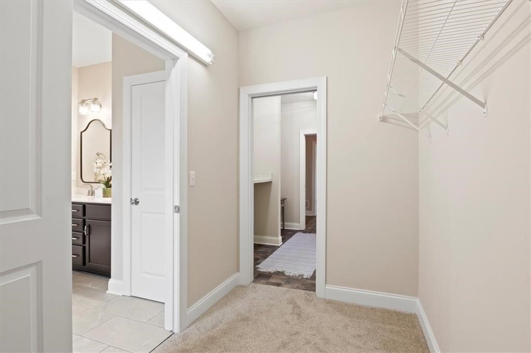

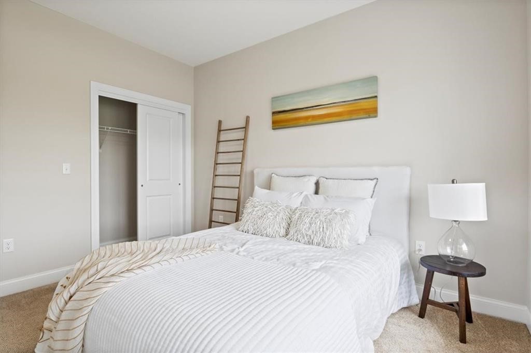

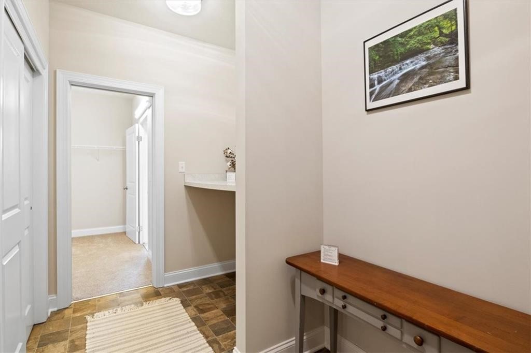
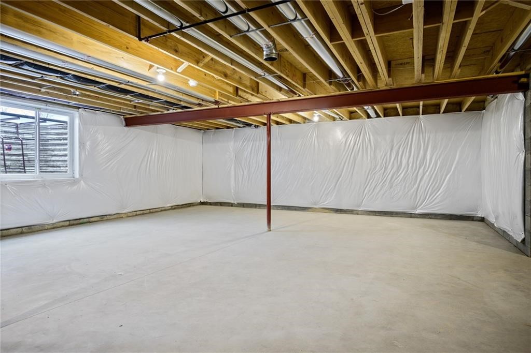
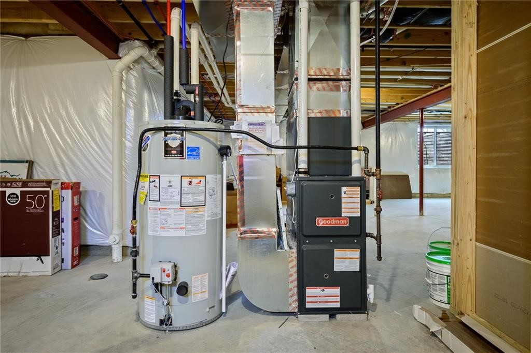
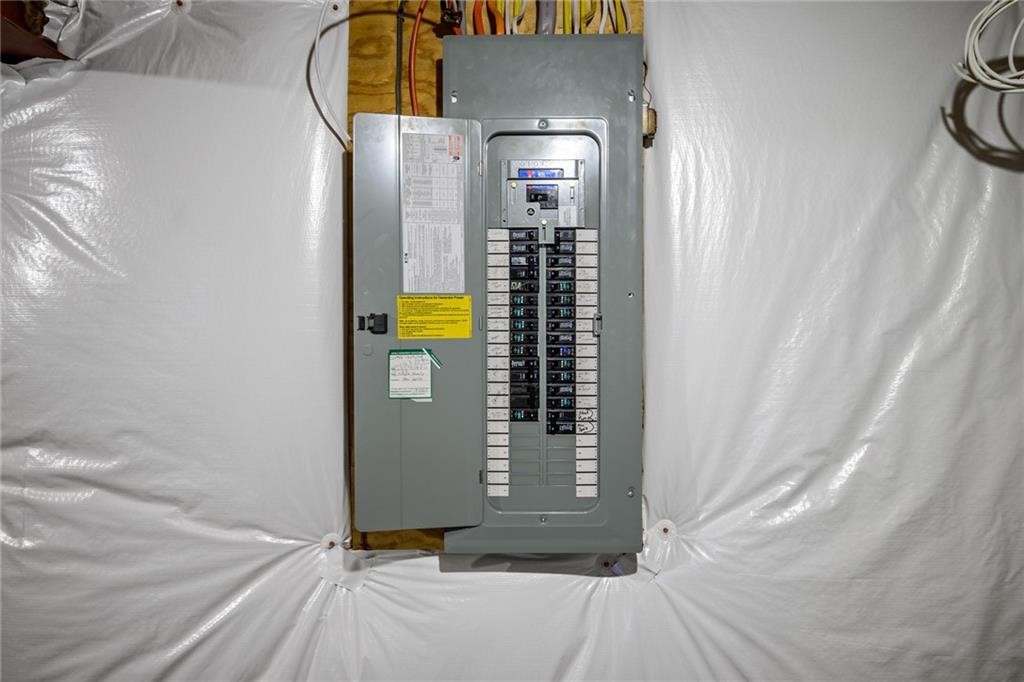
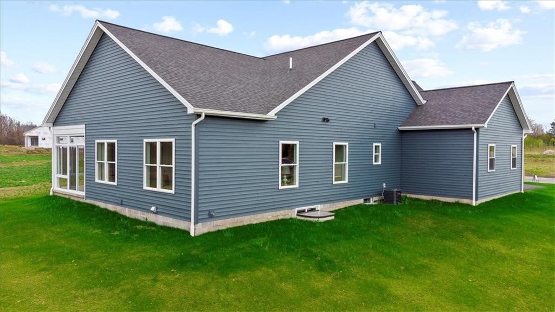



Listed By: Howard Hanna

