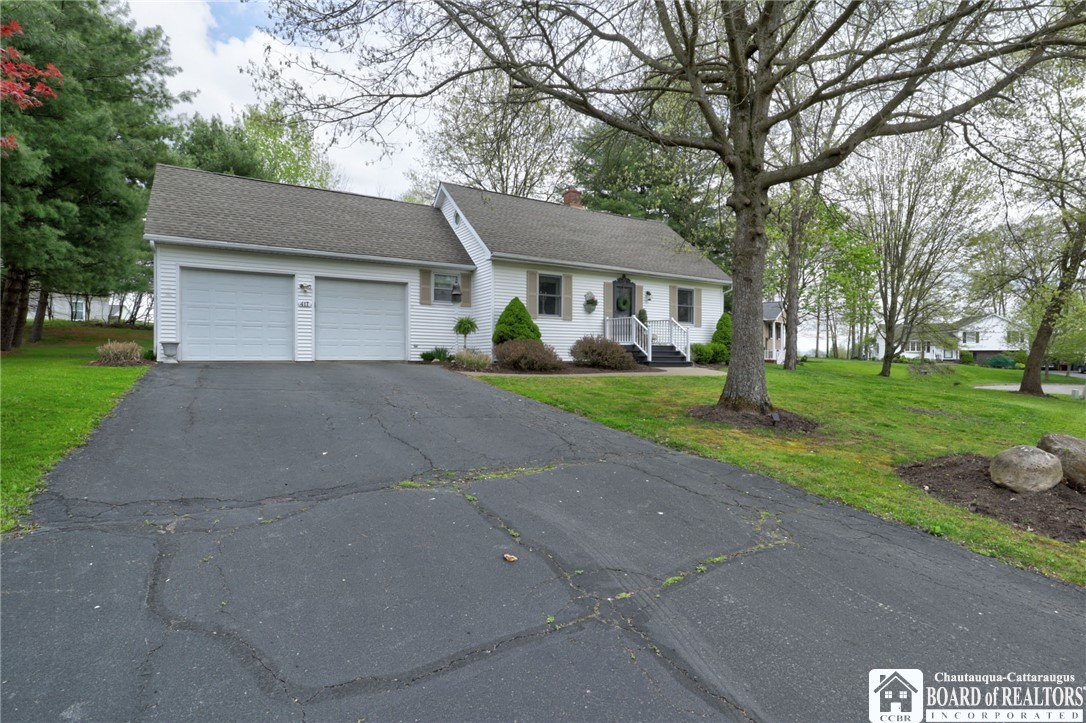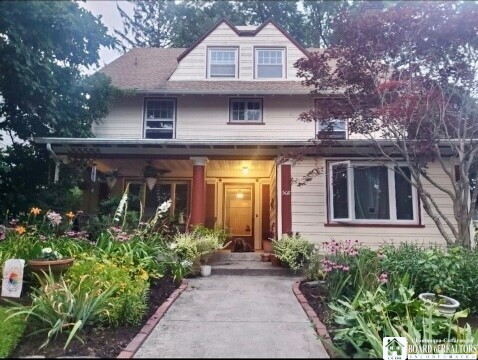212 Emory Drive, Jamestown (14701)
$289,000
PROPERTY DETAILS
| Address: |
view address Jamestown, NY 14701 Map Location |
Features: | Garage, Multi-level |
|---|---|---|---|
| Bedrooms: | 3 | Bathrooms: | 3 (full: 2, half: 1) |
| Square Feet: | 2,404 sq.ft. | Lot Size: | 0.83 acres |
| Year Built: | 1950 | Property Type: | Single Family Residence |
| School District: | Jamestown | County: | Chautauqua |
| List Date: | 2024-04-26 | Listing Number: | R1530623 |
| Listed By: | Century 21 Turner Brokers | Listing Office: | [email protected] |
PROPERTY DESCRIPTION
This replica of an 1800 Williamsburg Colonial home was built to specification in 1950 on a lovely .83 acre lot on Jamestown's Northside. This quality built home features many original architectural designs, hardware, wood flooring, natural woodwork, doors, moldings, etc. Entering the front (1800 type) door is the entryway w/ doors to the large foyer and open staircase. Spacious living room w/ hardwood floors has doors to the brick patio. Family room boasts brick gas fireplace and reclaimed cherry wood built-ins. Large picture window in the formal dining room overlooks the back yard. Kitchen, with wood cabinetry, Corian counters & pantry has passthrough to the charming breakfast room...beamed ceiling, brick fireplace and Dutch door to the screened patio. Also on this level...laundry room/office and half bath. Upstairs are 3 bedrooms & 2 full baths. Walk up attic has lots of storage space. Enjoy the full basement...family room with tongue & grove paneling & built-ins plus large rec room and utility room. Brick driveway leads to the 2 car attached garage. also brick walks to the front door & back patio. This amazing home, across from Emory Park, offers a gorgeous private setting!
Interior
| Baseboard Heater(S): | Yes | Bedroom 1 Size: | 12 x 20 |
| Bedroom 2 Size: | 12 x 15 | Bedroom 3 Size: | 10 x 16 |
| Ceramic Tile Flooring: | Yes | Dining Level: | First |
| Dining Room: | Yes | Dining Room Size: | 13 x 14 |
| Dishwasher: | Yes | Dryer: | Yes |
| Fireplace: | Yes | Hardwood Floors: | Yes |
| Hot Water Heat: | Yes | Kitchen Level: | First |
| Kitchen Size: | 14 x 11 | Living Room Level: | First |
| Living Room Size: | 14 x 25 | Natural Gas Heat: | Yes |
| Oven: | Yes | Range: | Yes |
| Refrigerator: | Yes | Tile Flooring: | Yes |
| Vinyl Flooring: | Yes | Washer: | Yes |
Exterior
| Asphalt Roof: | Yes | Garage Size: | 2.00 |
| Insulated Windows: | Yes | Living Square Feet: | 2,404.00 |
| Patio: | Yes | Style: | Colonial, Other, Two Story |
| Wood Exterior: | Yes |
Property and Lot Details
| Elementary School: | Carlyle C Ring Elementary | High School: | Jamestown High |
| Lot Acres: | 0.83 | Lot Dimension: | 259X139 |
| Lot Sqft: | 36,144.00 | Middle School: | Washington Middle |
| Public Water: | Yes | School District: | Jamestown |
| Taxes: | 9,575.00 | Transaction Type: | Sale |
| Year Built: | 1950 |

Community information and market data Powered by Onboard Informatics. Copyright ©2024 Onboard Informatics. Information is deemed reliable but not guaranteed.
This information is provided for general informational purposes only and should not be relied on in making any home-buying decisions. School information does not guarantee enrollment. Contact a local real estate professional or the school district(s) for current information on schools. This information is not intended for use in determining a person’s eligibility to attend a school or to use or benefit from other city, town or local services.
Loading Data...
|
|

Community information and market data Powered by Onboard Informatics. Copyright ©2024 Onboard Informatics. Information is deemed reliable but not guaranteed.
This information is provided for general informational purposes only and should not be relied on in making any home-buying decisions. School information does not guarantee enrollment. Contact a local real estate professional or the school district(s) for current information on schools. This information is not intended for use in determining a person’s eligibility to attend a school or to use or benefit from other city, town or local services.
Loading Data...
|
|

Community information and market data Powered by Onboard Informatics. Copyright ©2024 Onboard Informatics. Information is deemed reliable but not guaranteed.
This information is provided for general informational purposes only and should not be relied on in making any home-buying decisions. School information does not guarantee enrollment. Contact a local real estate professional or the school district(s) for current information on schools. This information is not intended for use in determining a person’s eligibility to attend a school or to use or benefit from other city, town or local services.
PHOTO GALLERY
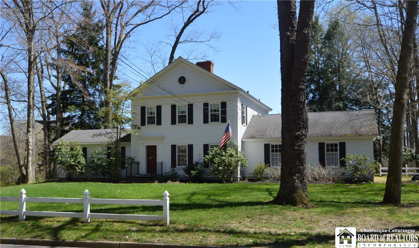
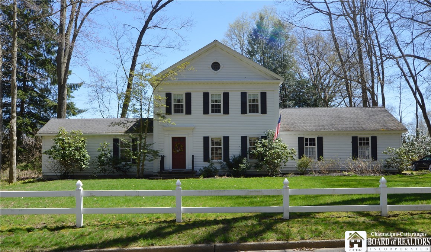
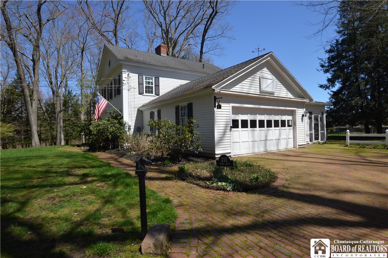
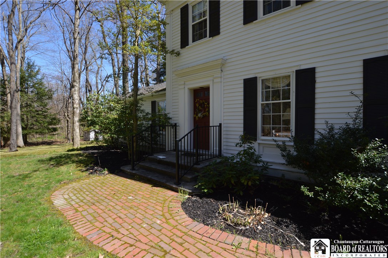
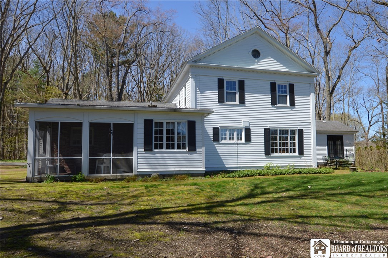
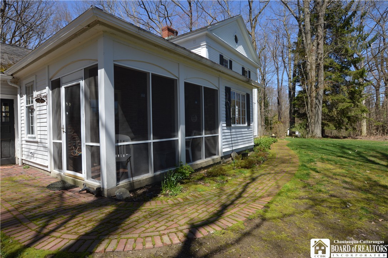
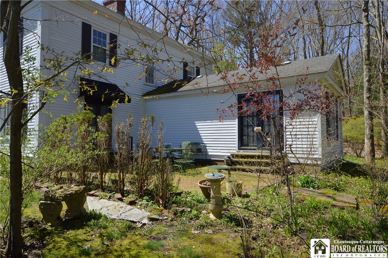

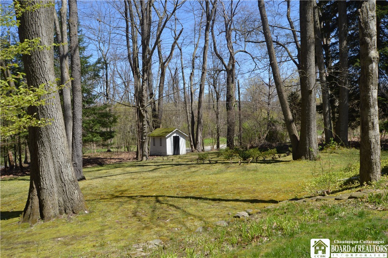
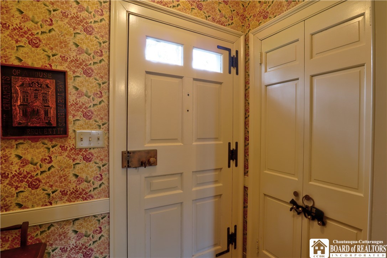
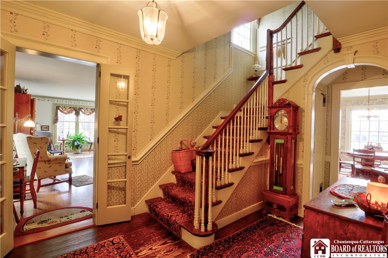
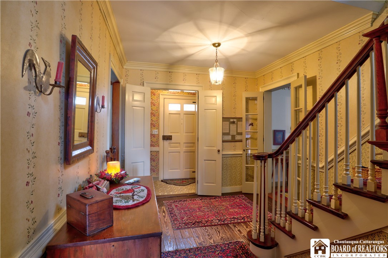
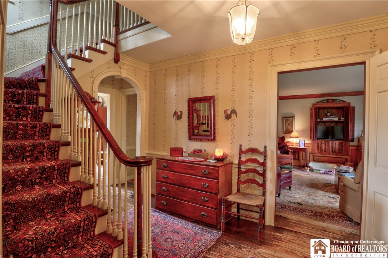

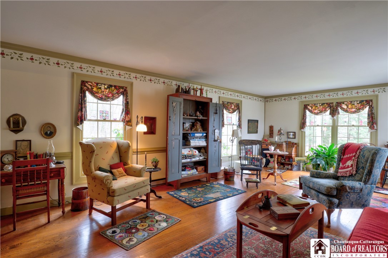


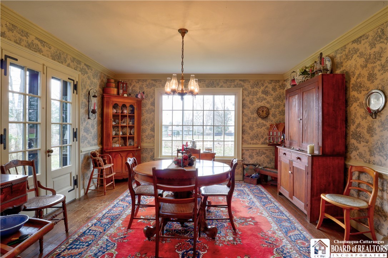
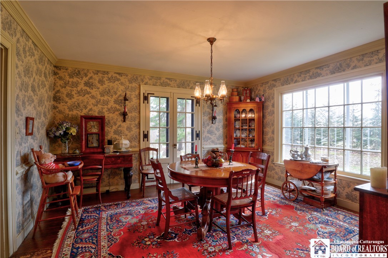
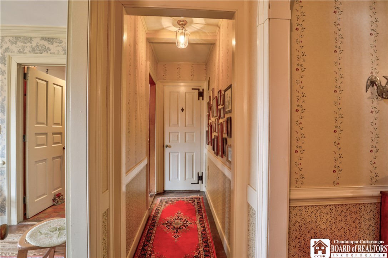

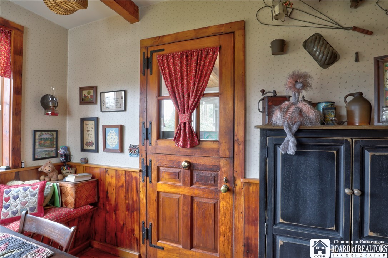
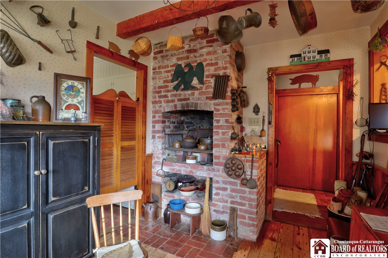
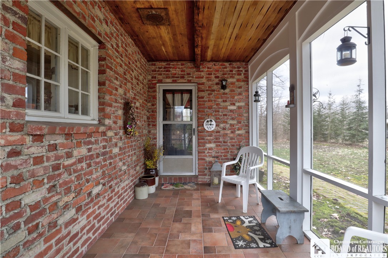
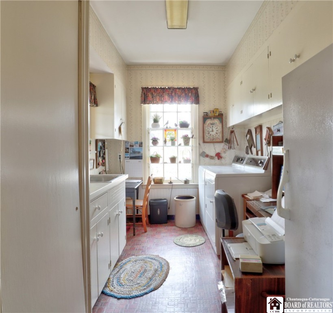
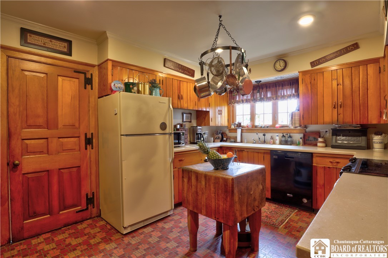
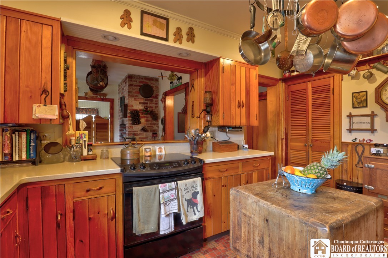


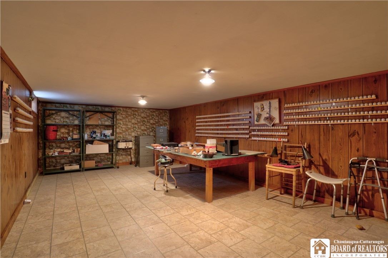
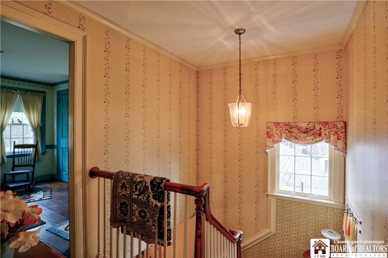

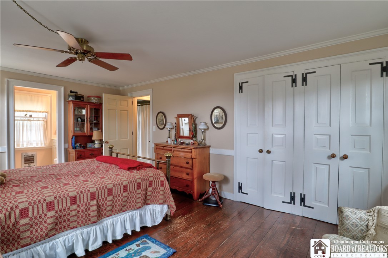
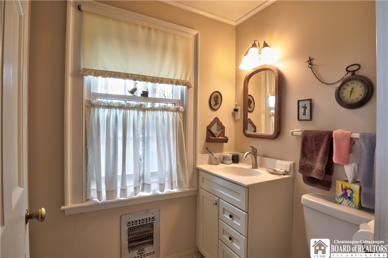
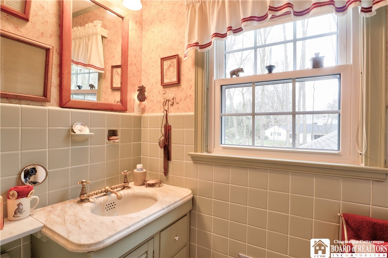
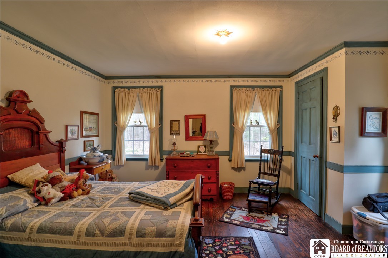
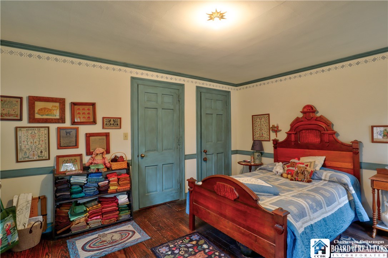
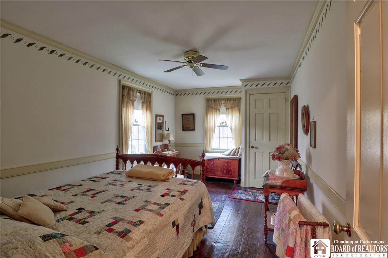
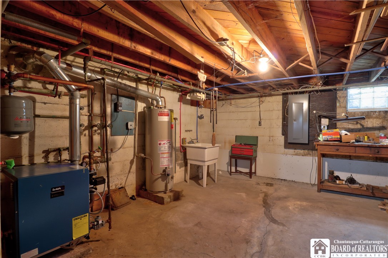
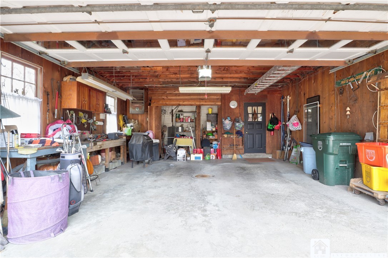
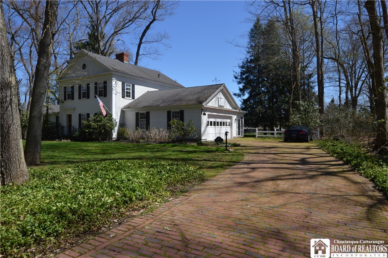
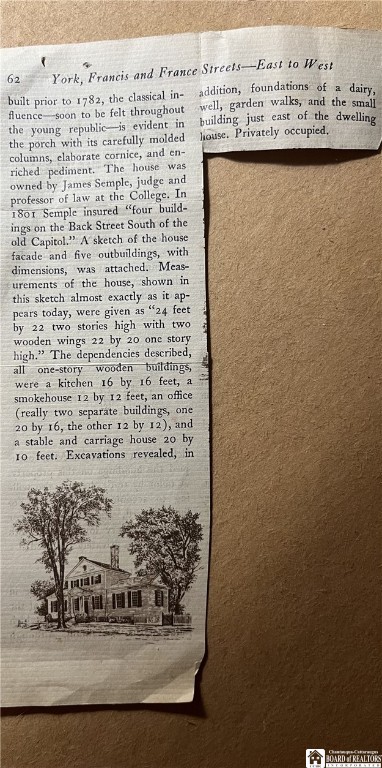

Listed By: Century 21 Turner Brokers

