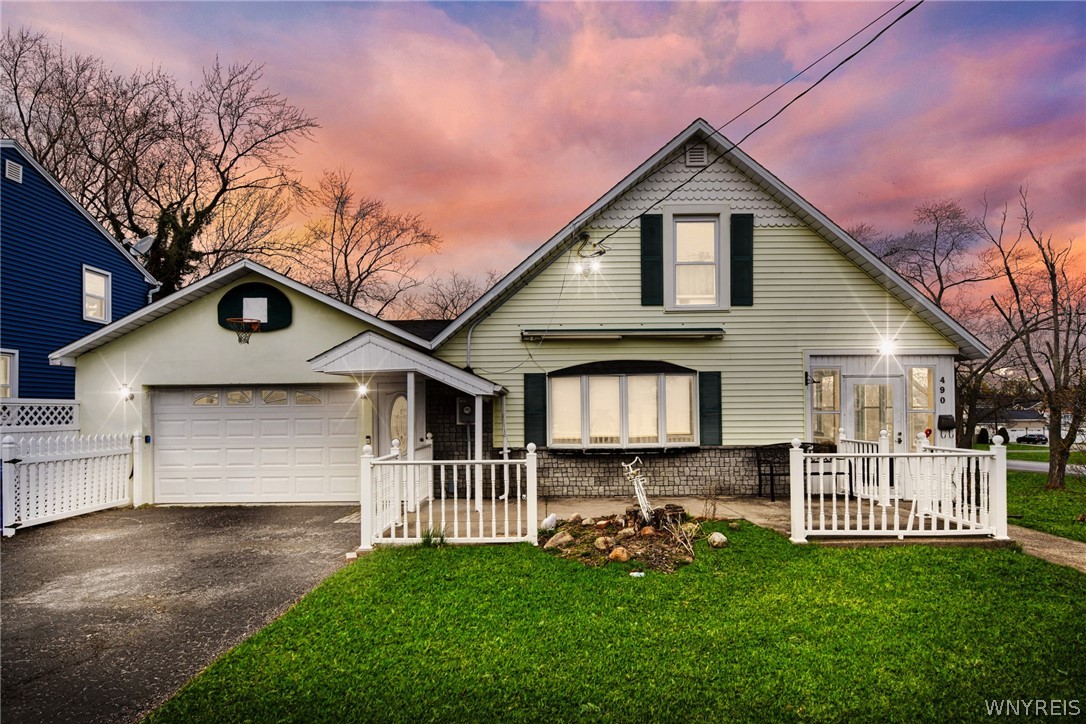912 Mohawk Street, Lewiston (14092)
$629,900
PROPERTY DETAILS
| Address: |
view address Lewiston, NY 14092 Map Location |
Features: | Air Conditioning, Forced Air, Garage |
|---|---|---|---|
| Bedrooms: | 3 | Bathrooms: | 3 (full: 2, half: 1) |
| Square Feet: | 2,442 sq.ft. | Lot Size: | 0.16 acres |
| Year Built: | 2019 | Property Type: | Single Family Residence |
| Neighborhood: | Gardens/Oxbow | School District: | Lewiston-Porter |
| County: | Niagara | List Date: | 2024-02-25 |
| Listing Number: | B1521438 | Listed By: | Great Lakes Real Estate Inc. |
PROPERTY DESCRIPTION
5 YEAR YOUNG CUSTOM RANCH THAT LIVES LIKE A NEW BUILD IN PRESTIGIOUS OXBOW GARDENS. This stunning property features 10ft tray style ceilings w/Crown molding in Great Room and Primary Bedroom. All other rooms 9ft ceilings. Beautiful open kitchen with Quartz counters, Island, Whirlpool gold stainless appliances, soft close cabinets and drawers, plus a walk-in pantry. Formal dining Rm with transom glass entry. Beautiful hardwood flooring in kitchen, mudroom, foyer, Great Room, Powder Bath, and Hallways. 2 Sets of sliding doors to heated and cooled Sunroom with 16ft vaulted ceiling. Sliding doors lead you out to beautiful custom patio with Stone floor, paver walls and Kohler awning. Basement has an egress window for additional living space. Tankless water heater and glass block windows. All wall mounted TV's stay. Electric Car Charging Station in garage. The exterior of this home is as impressive as the interior, with meticulously manicured landscaping and a private patio for entertaining. Walking distance to the Village of Lewiston with all of the amenities the Village has to offer. TOTAL SQ FOOTAGE OF 2442sq ft PER BUILDER WITH EGRESS WINDOW IN BASEMENT. Owners are open for offers.

Community information and market data Powered by Onboard Informatics. Copyright ©2024 Onboard Informatics. Information is deemed reliable but not guaranteed.
This information is provided for general informational purposes only and should not be relied on in making any home-buying decisions. School information does not guarantee enrollment. Contact a local real estate professional or the school district(s) for current information on schools. This information is not intended for use in determining a person’s eligibility to attend a school or to use or benefit from other city, town or local services.
Loading Data...
|
|

Community information and market data Powered by Onboard Informatics. Copyright ©2024 Onboard Informatics. Information is deemed reliable but not guaranteed.
This information is provided for general informational purposes only and should not be relied on in making any home-buying decisions. School information does not guarantee enrollment. Contact a local real estate professional or the school district(s) for current information on schools. This information is not intended for use in determining a person’s eligibility to attend a school or to use or benefit from other city, town or local services.
Loading Data...
|
|

Community information and market data Powered by Onboard Informatics. Copyright ©2024 Onboard Informatics. Information is deemed reliable but not guaranteed.
This information is provided for general informational purposes only and should not be relied on in making any home-buying decisions. School information does not guarantee enrollment. Contact a local real estate professional or the school district(s) for current information on schools. This information is not intended for use in determining a person’s eligibility to attend a school or to use or benefit from other city, town or local services.
PHOTO GALLERY
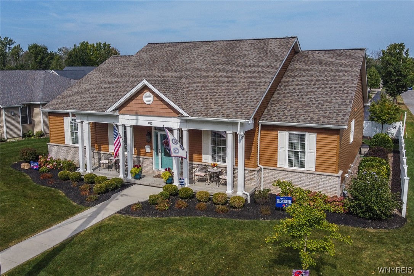

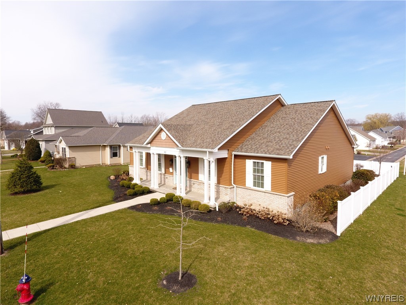


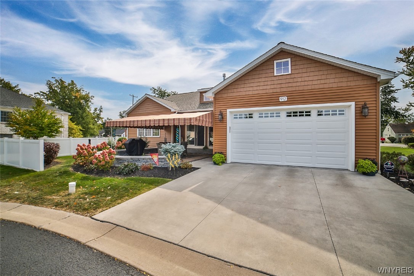
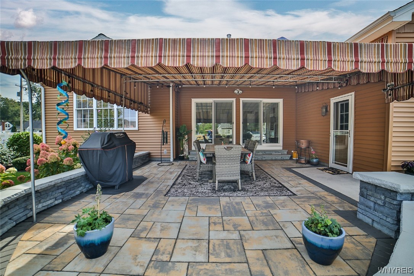
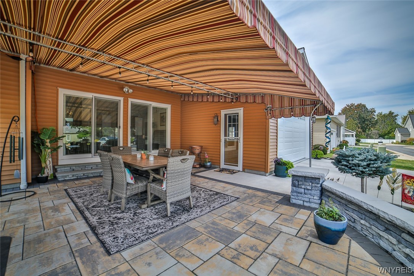


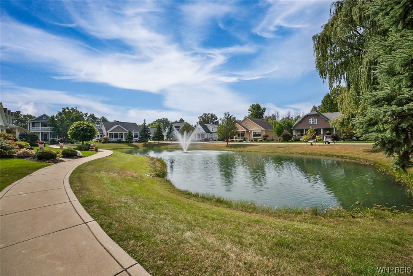

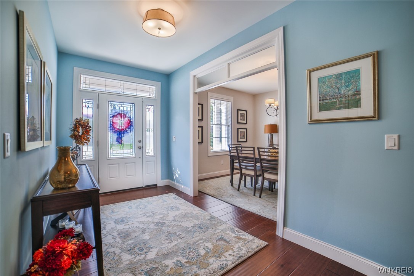
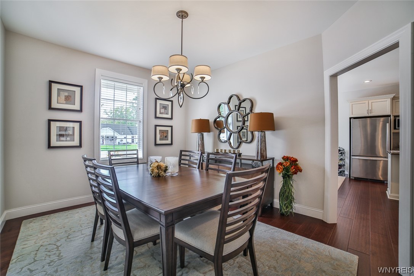
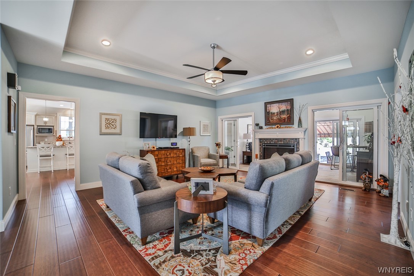
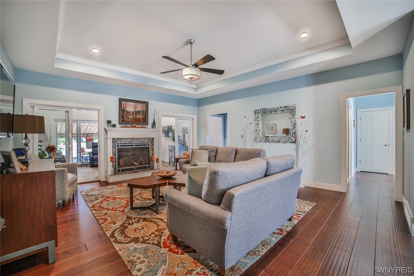
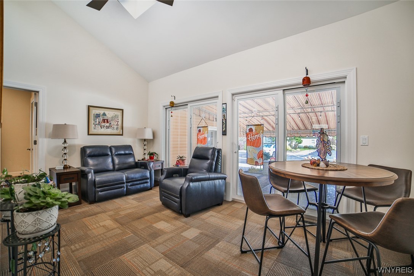
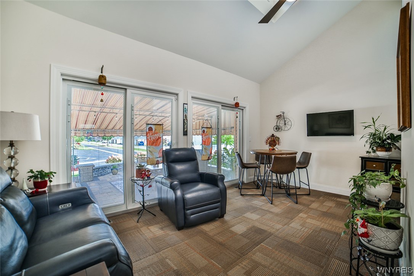
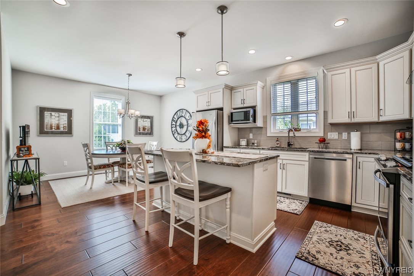
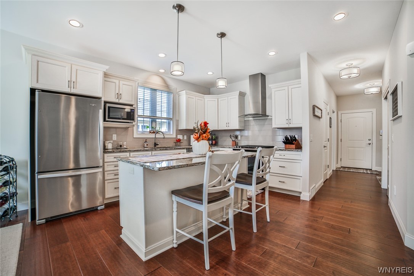
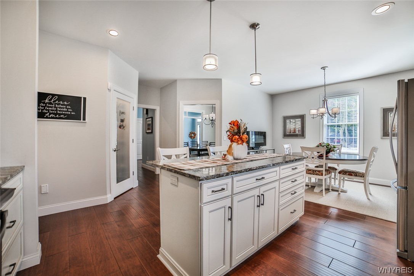
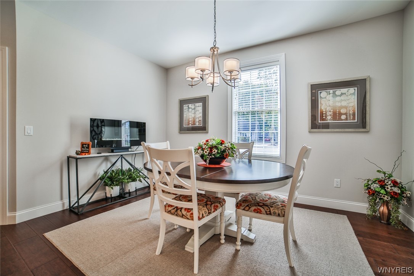
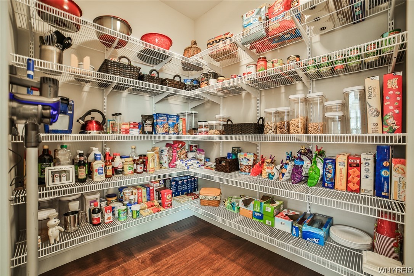
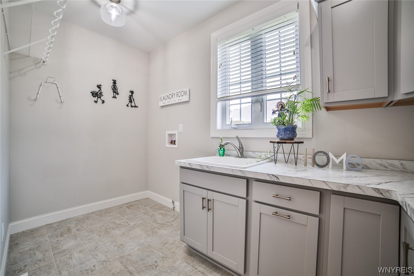
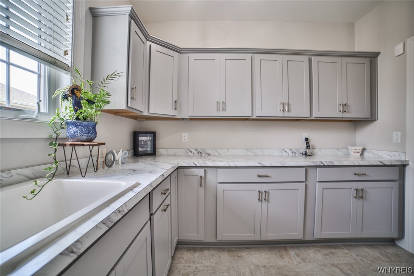


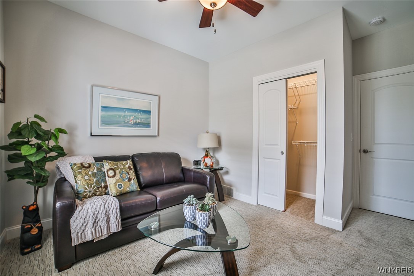
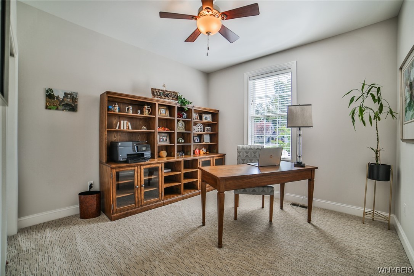
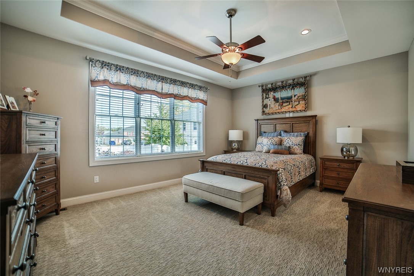
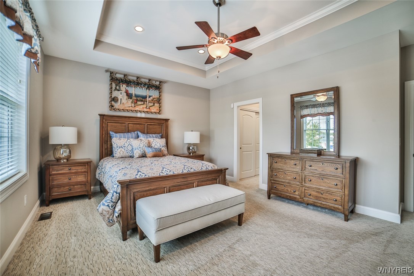

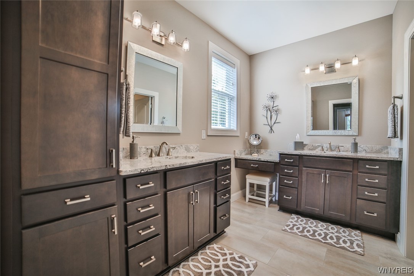
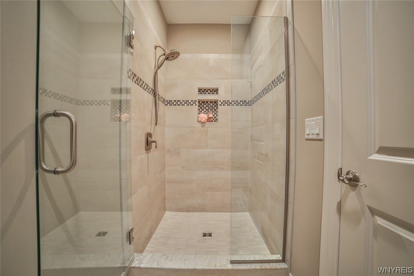
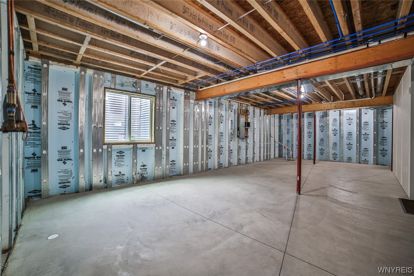
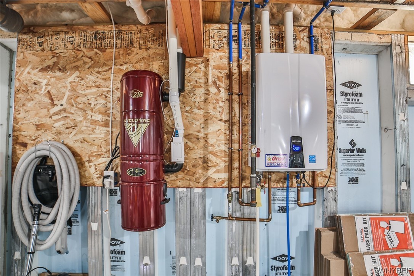
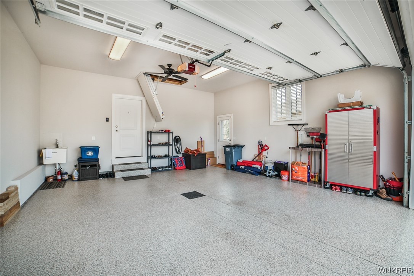
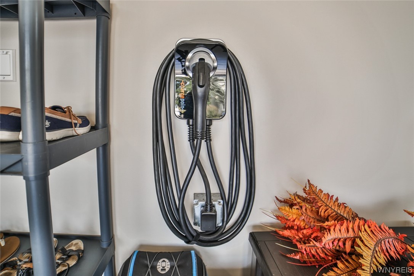


Listed By: Great Lakes Real Estate Inc.


