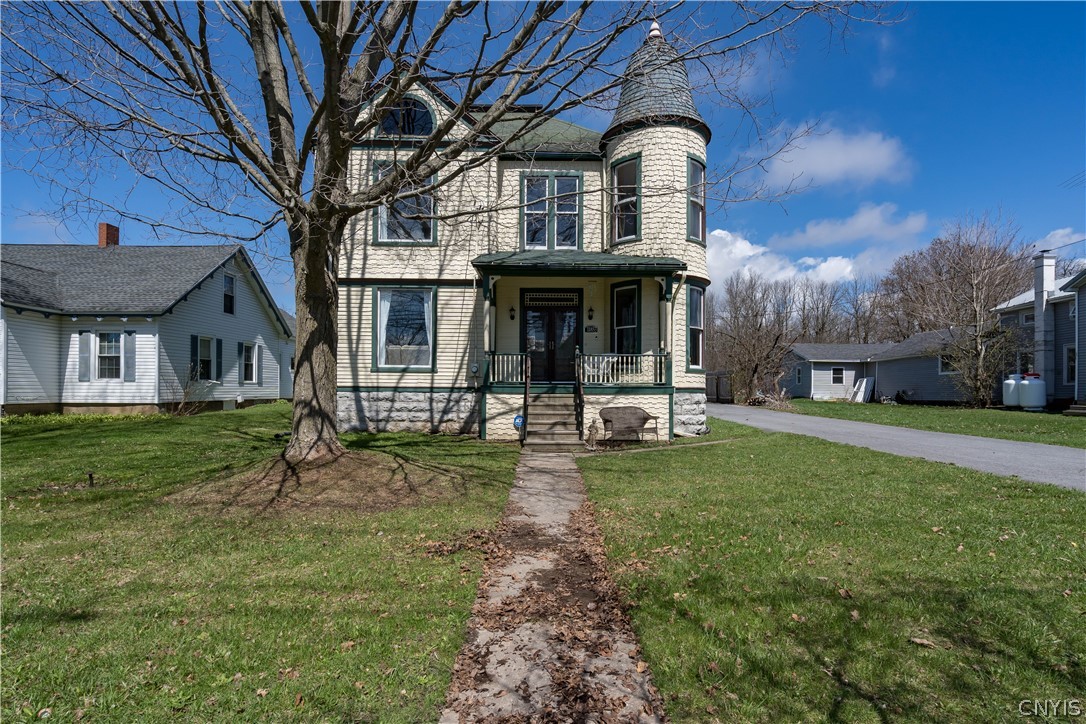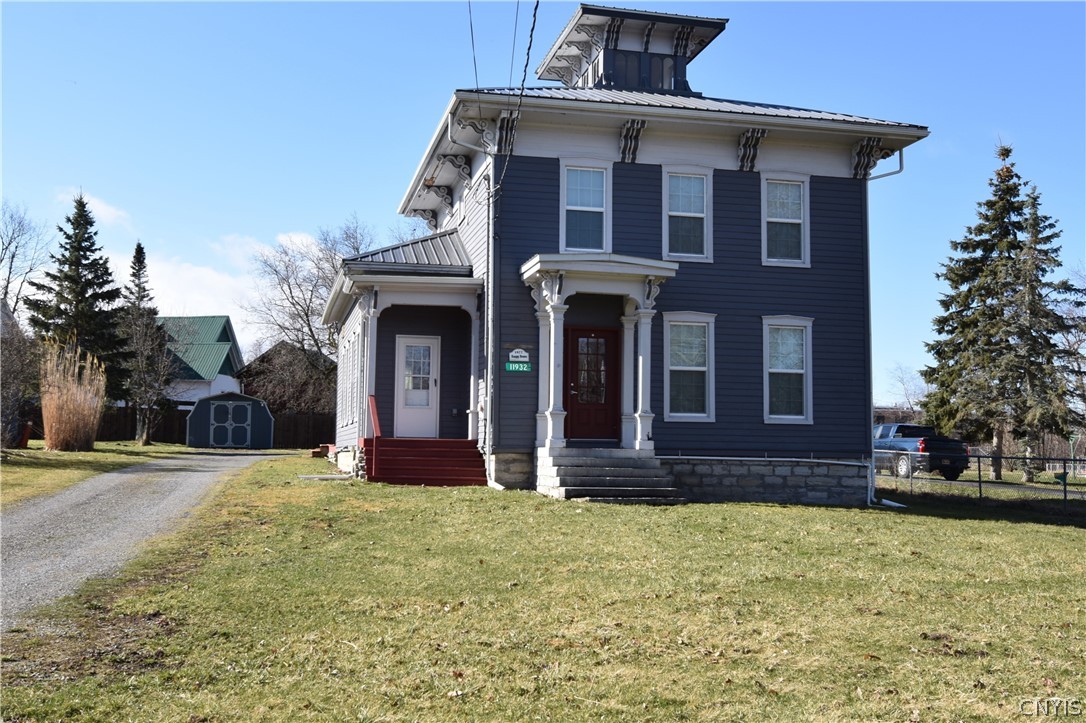8679 CO RTE 5 Street, Lyme (13622)
$319,900
PROPERTY DETAILS
| Address: |
view address Lyme, NY 13622 Map Location |
Features: | Forced Air, Garage, Multi-level |
|---|---|---|---|
| Bedrooms: | 4 | Bathrooms: | 3 (full: 2, half: 1) |
| Square Feet: | 2,951 sq.ft. | Lot Size: | 0.39 acres |
| Year Built: | 1894 | Property Type: | Single Family Residence |
| School District: | Lyme | County: | Jefferson |
| List Date: | 2024-04-20 | Listing Number: | S1532865 |
| Listed By: | Lake Ontario Realty, LLC | Virtual Tour: | Click Here |
PROPERTY DESCRIPTION
The house of your dreams! This gorgeous Victorian encompasses all of the original charm and character of the home while offering modern conveniences. With nearly 3000sqft of living space, this home features 3-4 bedrooms and 2.5 bathrooms. The ensuite is incredibly spacious with a walk-in closet and a large bathroom equipped with dual vanities! 2 more bedrooms, a full bathroom, and a laundry room are all found on the second floor as well. Downstairs offers countless options including 2 massive living rooms and gorgeous entry/foyer with beautiful hardwood floors. The kitchen is spacious with an adorable eat-in breakfast nook or great back mudroom area. Beyond the kitchen is a great fully heated recently renovated home office or den perfect for a private workspace. Back deck is assessable through both the home office and the kitchen and leads out to the fully fenced in back yard and fire pit. 2 car detached garage too! Huge Bonus, you've got a great view of Lake Ontario from the front porch! Only 15 minutes to Watertown and 20 minutes to Fort Drum. All heating, electrical, plumbing, etc. has been updated in recent years. Call today before this one is scooped up!

Community information and market data Powered by Onboard Informatics. Copyright ©2024 Onboard Informatics. Information is deemed reliable but not guaranteed.
This information is provided for general informational purposes only and should not be relied on in making any home-buying decisions. School information does not guarantee enrollment. Contact a local real estate professional or the school district(s) for current information on schools. This information is not intended for use in determining a person’s eligibility to attend a school or to use or benefit from other city, town or local services.
Loading Data...
|
|

Community information and market data Powered by Onboard Informatics. Copyright ©2024 Onboard Informatics. Information is deemed reliable but not guaranteed.
This information is provided for general informational purposes only and should not be relied on in making any home-buying decisions. School information does not guarantee enrollment. Contact a local real estate professional or the school district(s) for current information on schools. This information is not intended for use in determining a person’s eligibility to attend a school or to use or benefit from other city, town or local services.
Loading Data...
|
|

Community information and market data Powered by Onboard Informatics. Copyright ©2024 Onboard Informatics. Information is deemed reliable but not guaranteed.
This information is provided for general informational purposes only and should not be relied on in making any home-buying decisions. School information does not guarantee enrollment. Contact a local real estate professional or the school district(s) for current information on schools. This information is not intended for use in determining a person’s eligibility to attend a school or to use or benefit from other city, town or local services.
PHOTO GALLERY
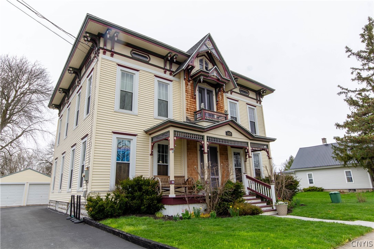
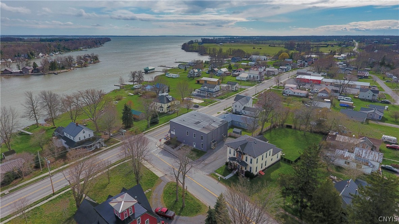
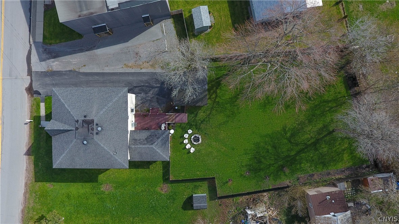
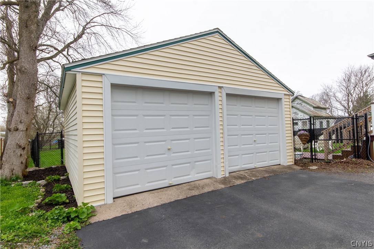
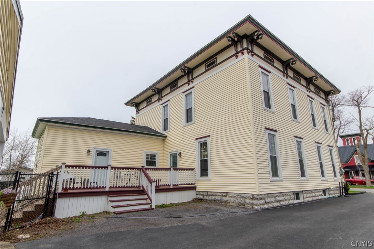
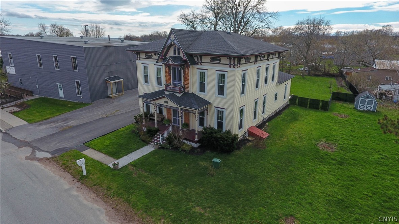
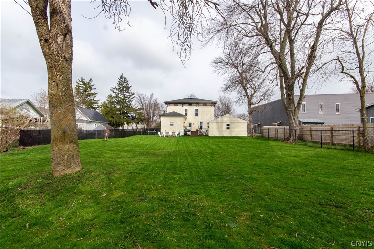



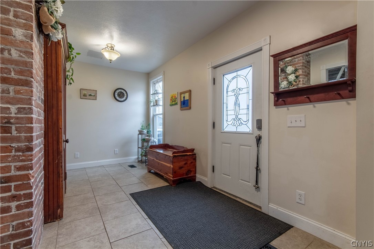
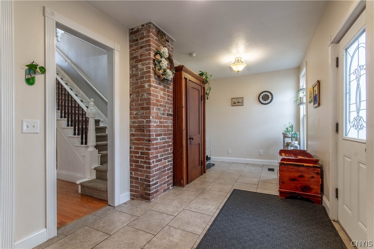
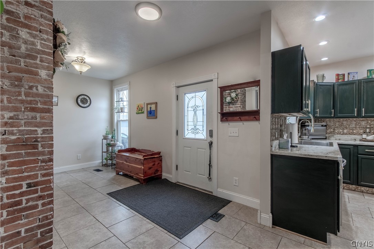
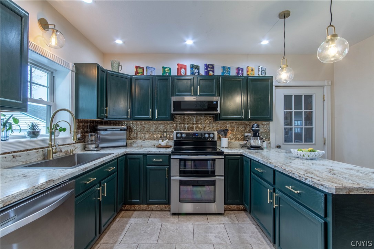

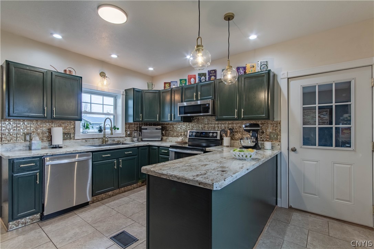
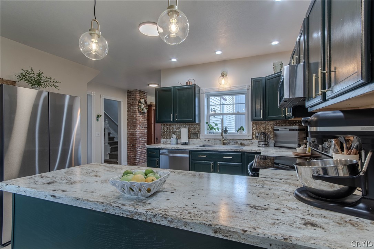

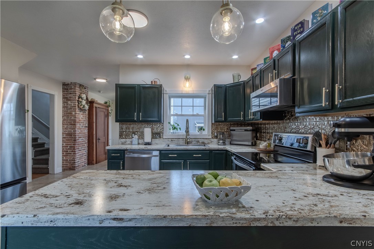
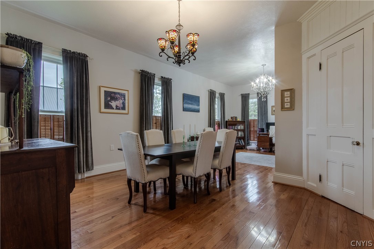

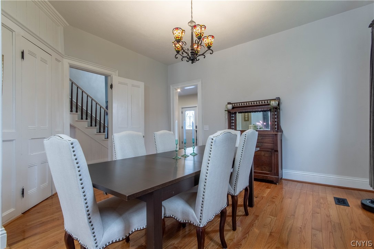
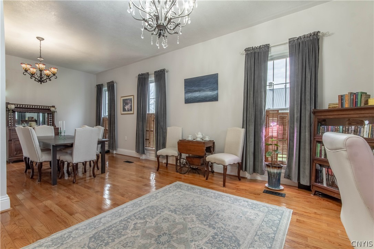
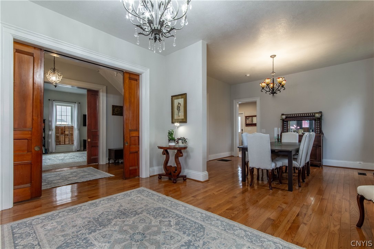


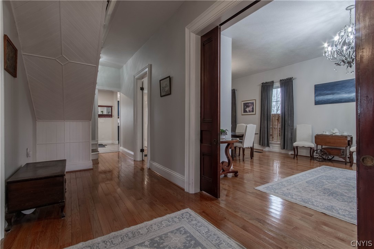
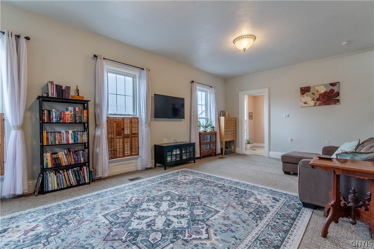

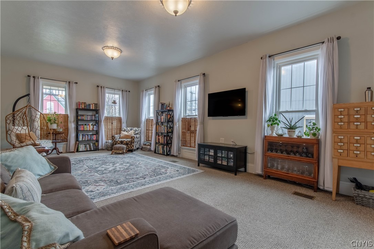

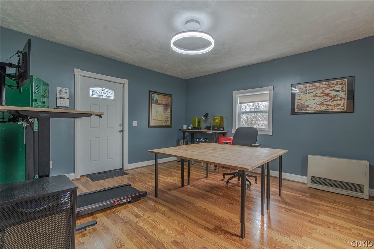
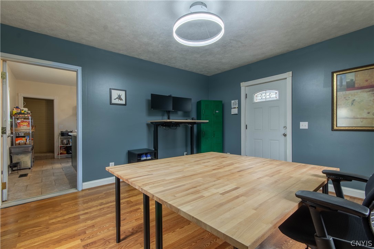
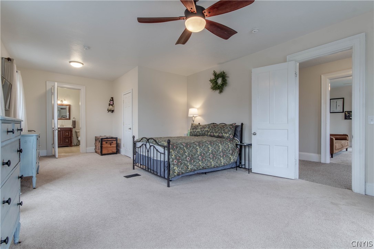

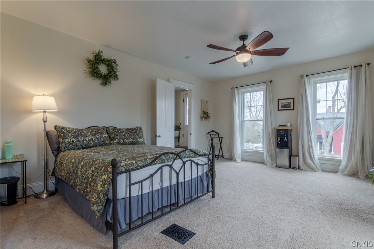
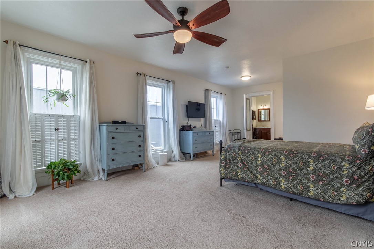
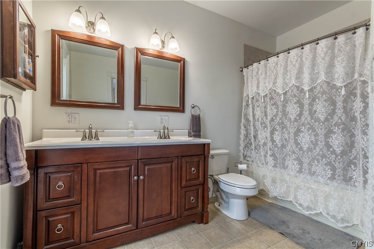

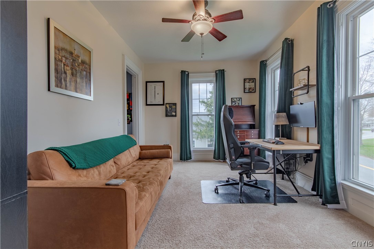
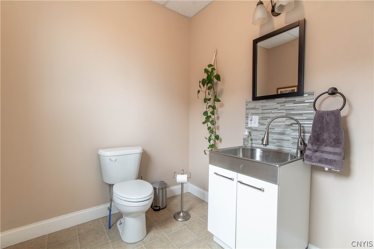
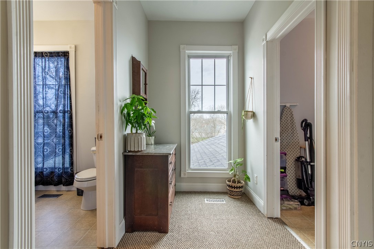
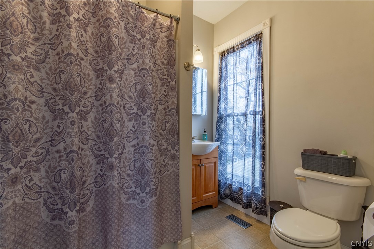
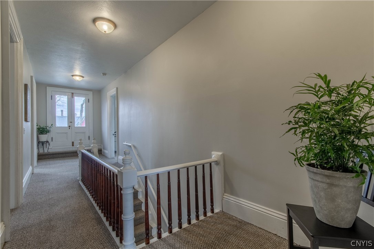
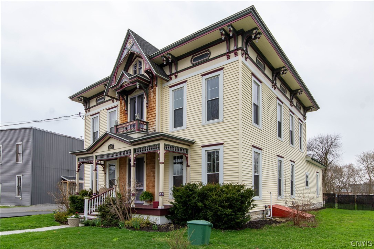
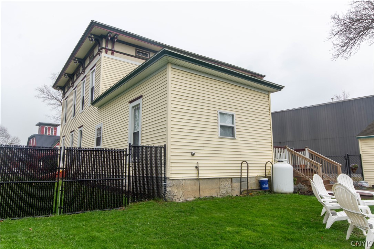
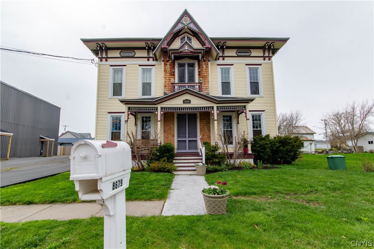
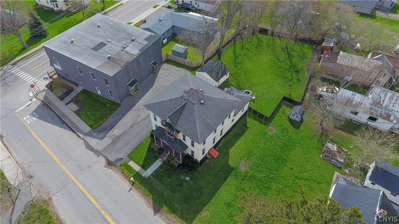
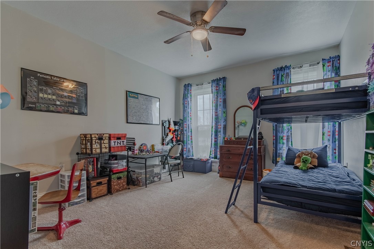

Listed By: Lake Ontario Realty, LLC

