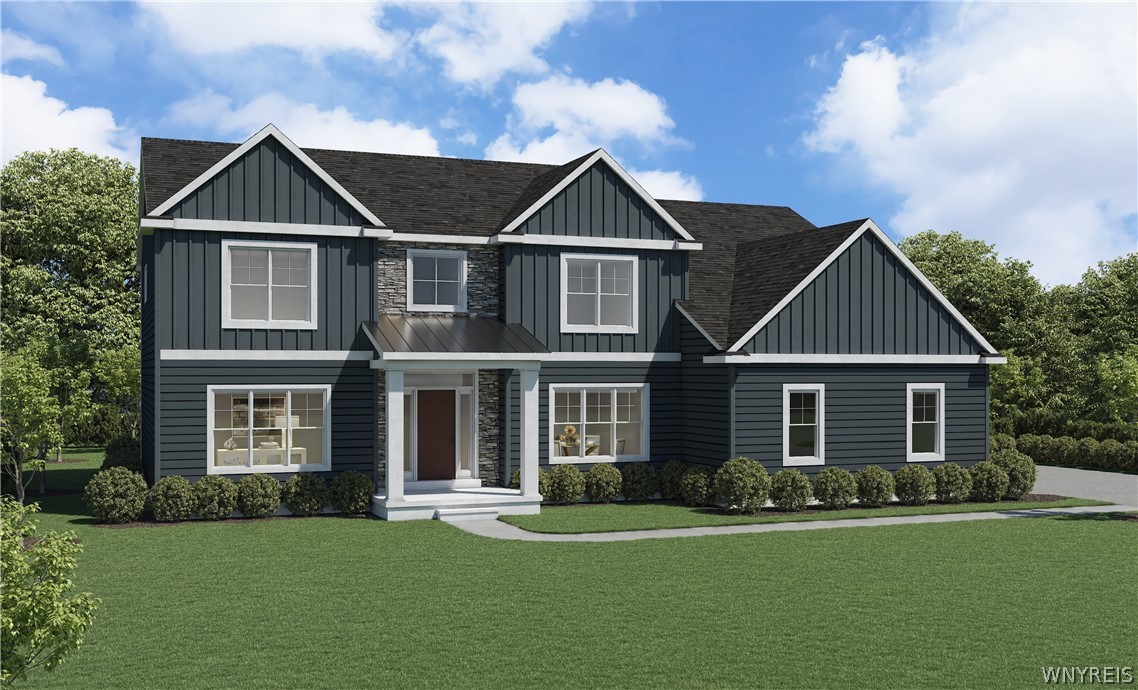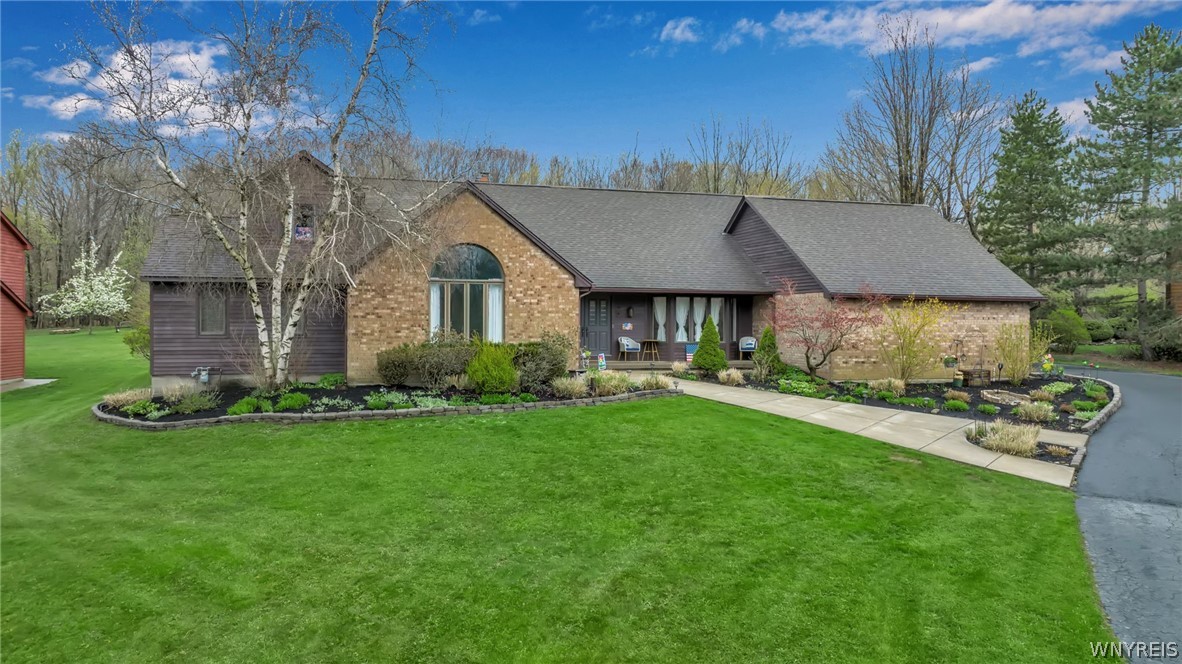40 Cherry Tree Lane, Orchard Park (14127)
$874,500
PROPERTY DETAILS
| Address: |
view address Orchard Park, NY 14127 Map Location |
Features: | Air Conditioning, Forced Air, Garage, Multi-level |
|---|---|---|---|
| Bedrooms: | 5 | Bathrooms: | 5 (full: 3, half: 2) |
| Square Feet: | 5,374 sq.ft. | Lot Size: | 1.00 acres |
| Year Built: | 1978 | Property Type: | Single Family Residence |
| School District: | Orchard Park | County: | Erie |
| List Date: | 2024-04-17 | Listing Number: | B1530395 |
| Listed By: | Howard Hanna WNY Inc. |
PROPERTY DESCRIPTION
Refined and gracious best describe this very special OP home. Situated on a one acre lot, with a cul de sac location, and over 4000 sf of living space, this custom designed property is quality throughout. This 5 bedroom home boasts 2 spacious primary suites - with one located on the first floor. Classic foyer entry leads to formal living and dining rooms both highlighted by oak flooring, crown molding, and thoughtful details. The family room features hickory paneling, a gas fireplace, and two sets of sliders leading to the deck with a retractable awning, that overlooks the expansive perennial garden and picturesque yard. Eat in kitchen includes all appliances, and is just steps away from the laundry/ pantry/utility room with extra storage. Prepare to be "wowed" when you see the finished basement with an additional 1325 sf, solid maple walls, workout area and workshop/craft room - offering many possibilities. Den/office is highlighted by butternut paneling and oversized windows that welcome the sunlight and bring the outside in. Other amenities include a whole house generator, sec system, irrigation system, electric pet fence, solid 6 panel doors, and custom millwork throughout.

Community information and market data Powered by Onboard Informatics. Copyright ©2024 Onboard Informatics. Information is deemed reliable but not guaranteed.
This information is provided for general informational purposes only and should not be relied on in making any home-buying decisions. School information does not guarantee enrollment. Contact a local real estate professional or the school district(s) for current information on schools. This information is not intended for use in determining a person’s eligibility to attend a school or to use or benefit from other city, town or local services.
Loading Data...
|
|

Community information and market data Powered by Onboard Informatics. Copyright ©2024 Onboard Informatics. Information is deemed reliable but not guaranteed.
This information is provided for general informational purposes only and should not be relied on in making any home-buying decisions. School information does not guarantee enrollment. Contact a local real estate professional or the school district(s) for current information on schools. This information is not intended for use in determining a person’s eligibility to attend a school or to use or benefit from other city, town or local services.
Loading Data...
|
|

Community information and market data Powered by Onboard Informatics. Copyright ©2024 Onboard Informatics. Information is deemed reliable but not guaranteed.
This information is provided for general informational purposes only and should not be relied on in making any home-buying decisions. School information does not guarantee enrollment. Contact a local real estate professional or the school district(s) for current information on schools. This information is not intended for use in determining a person’s eligibility to attend a school or to use or benefit from other city, town or local services.
PHOTO GALLERY
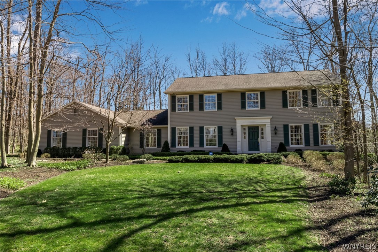
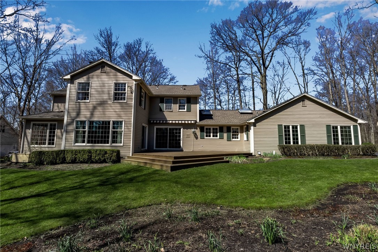
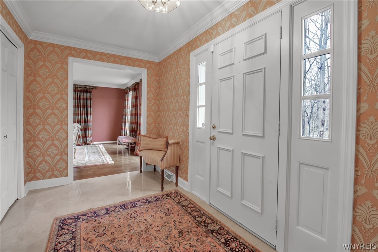



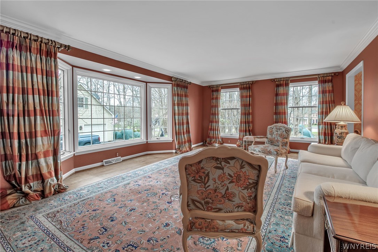
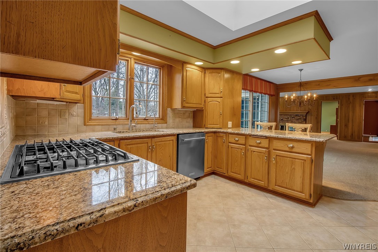

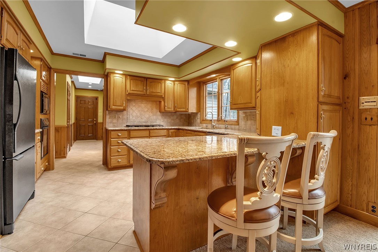
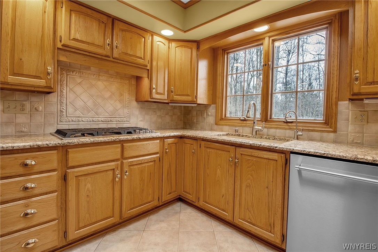
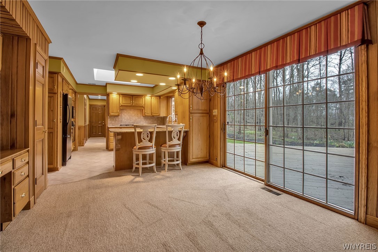

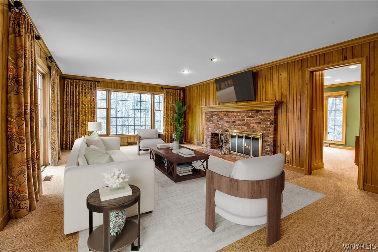
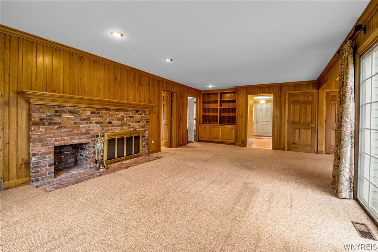
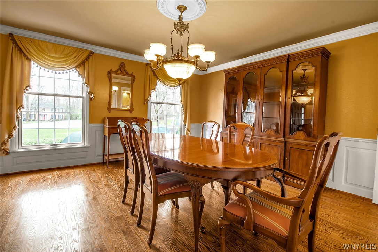
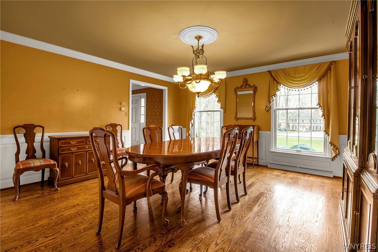

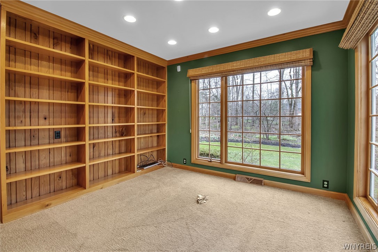
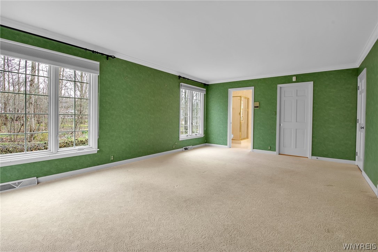
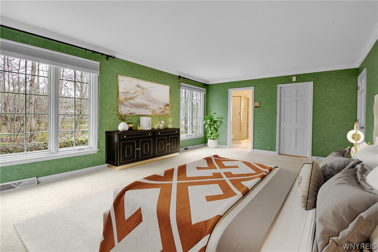

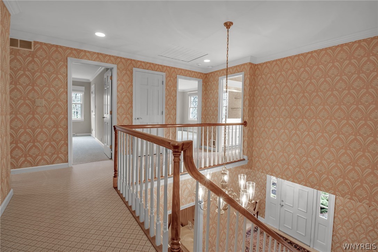
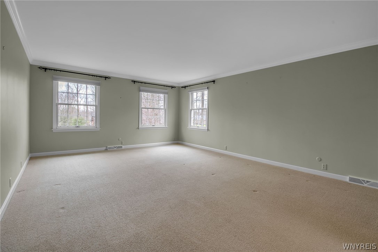
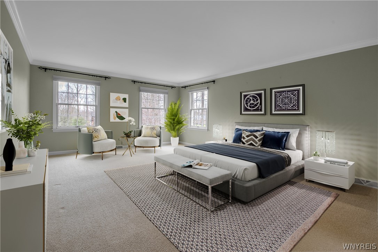
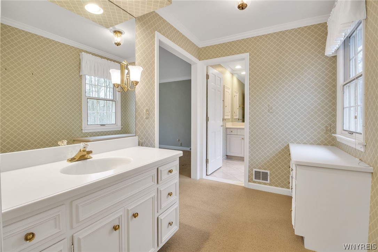

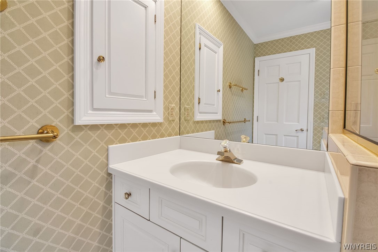
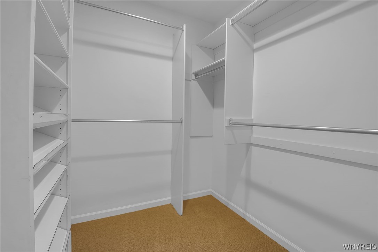
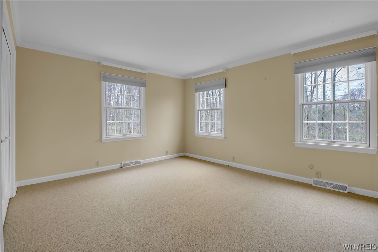

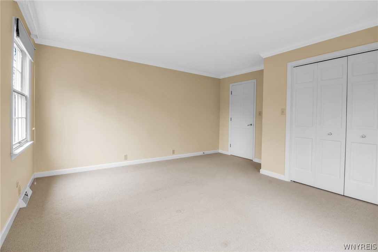
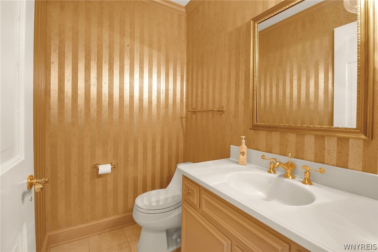

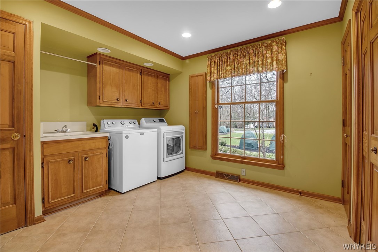
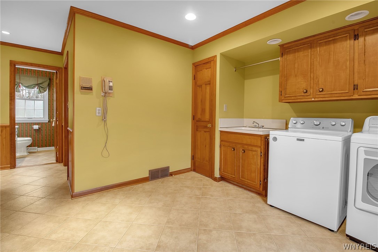
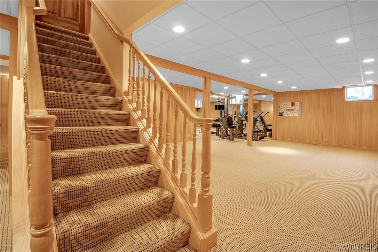
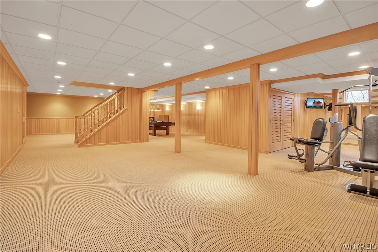
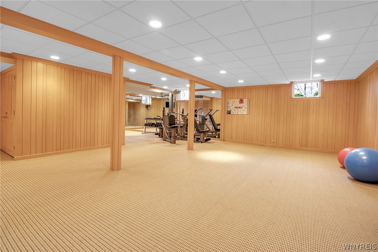
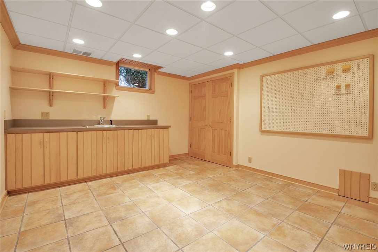
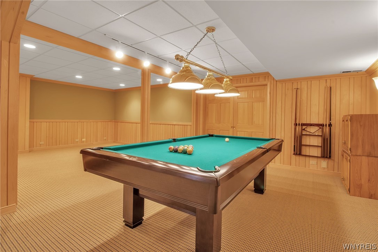

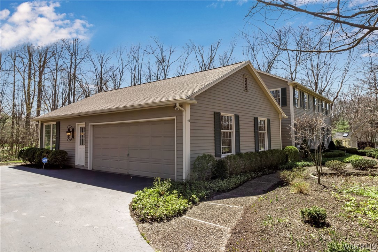

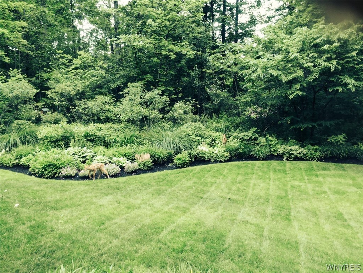
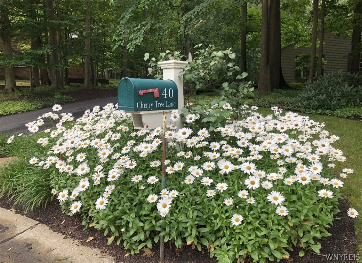


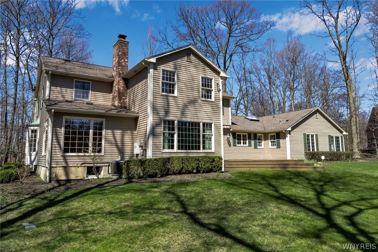
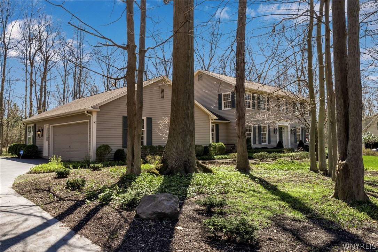

Listed By: Howard Hanna WNY Inc.

