2102 W Seneca Street, Ovid (14521)
$162,000
PROPERTY DETAILS
| Address: |
view address Ovid, NY 14521 Map Location |
Features: | Forced Air |
|---|---|---|---|
| Bedrooms: | 3 | Bathrooms: | 2 (full: 2) |
| Square Feet: | 1,456 sq.ft. | Lot Size: | 0.50 acres |
| Year Built: | 1996 | Property Type: | Mobile Home |
| School District: | South Seneca | County: | Seneca |
| List Date: | 2024-04-16 | Listing Number: | R1532219 |
| Listed By: | Century 21 Steve Davoli RE | Virtual Tour: | Click Here |
PROPERTY DESCRIPTION
Well maintained ranch home set on a spacious ½ acre lot in the Village of Ovid! Great location in the heart of the Finger Lakes, situated between Seneca & Cayuga Lakes, minutes to Sampson State Park & Marina, Lodi Point State Park & Marina, Seneca Lake Wine Trail, Cayuga Lake Wine Trail, local shopping/restaurants in the Village & much more! This newer built ranch style home has been updated with a newer metal roof and offers municipal water & sewer. Entering from the open front porch, the main living room, dining room and kitchen offer a great open floorplan with plenty of natural light. The kitchen has lots of storage, a bright eat-in space, and a separate laundry room/side entry. Just off the living room is a separate den with French doors, offering a 2nd living room/office/4th bedroom/etc.! The large master bedroom features a double door entry with walk-in closet, on-suite master bathroom with double vanity, stand-up shower, and soaking tub. On the opposite side of the home, there are two more bedrooms with ample closet space, additional full bathroom with tub/shower & linen closet. With ramp already in place, this home also offers no step entry!
Interior
| Carpet: | Yes | Ceiling Fan(S): | Yes |
| Dryer: | Yes | Forced Air: | Yes |
| Handicap Access: | Yes | Oven: | Yes |
| Propane Heat: | Yes | Range: | Yes |
| Refrigerator: | Yes | Washer: | Yes |
Exterior
| Living Square Feet: | 1,456.00 | Metal Roof: | Yes |
| Porch: | Yes | Style: | Mobile Home |
| Vinyl Siding: | Yes |
Property and Lot Details
| Lot Acres: | 0.50 | Lot Dimension: | 132X166 |
| Public Water: | Yes | School District: | South Seneca |
| Taxes: | 3,231.00 | Transaction Type: | Sale |
| Year Built: | 1996 |

Community information and market data Powered by Onboard Informatics. Copyright ©2024 Onboard Informatics. Information is deemed reliable but not guaranteed.
This information is provided for general informational purposes only and should not be relied on in making any home-buying decisions. School information does not guarantee enrollment. Contact a local real estate professional or the school district(s) for current information on schools. This information is not intended for use in determining a person’s eligibility to attend a school or to use or benefit from other city, town or local services.
Loading Data...
|
|

Community information and market data Powered by Onboard Informatics. Copyright ©2024 Onboard Informatics. Information is deemed reliable but not guaranteed.
This information is provided for general informational purposes only and should not be relied on in making any home-buying decisions. School information does not guarantee enrollment. Contact a local real estate professional or the school district(s) for current information on schools. This information is not intended for use in determining a person’s eligibility to attend a school or to use or benefit from other city, town or local services.
Loading Data...
|
|

Community information and market data Powered by Onboard Informatics. Copyright ©2024 Onboard Informatics. Information is deemed reliable but not guaranteed.
This information is provided for general informational purposes only and should not be relied on in making any home-buying decisions. School information does not guarantee enrollment. Contact a local real estate professional or the school district(s) for current information on schools. This information is not intended for use in determining a person’s eligibility to attend a school or to use or benefit from other city, town or local services.
PHOTO GALLERY


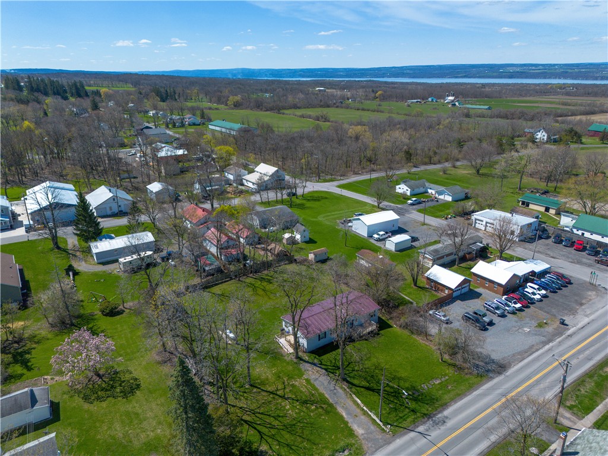

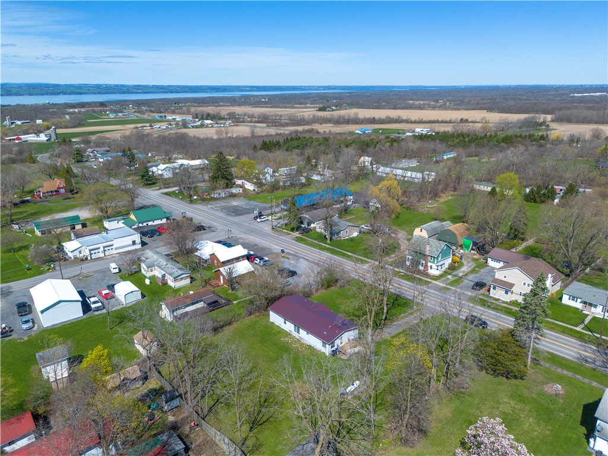
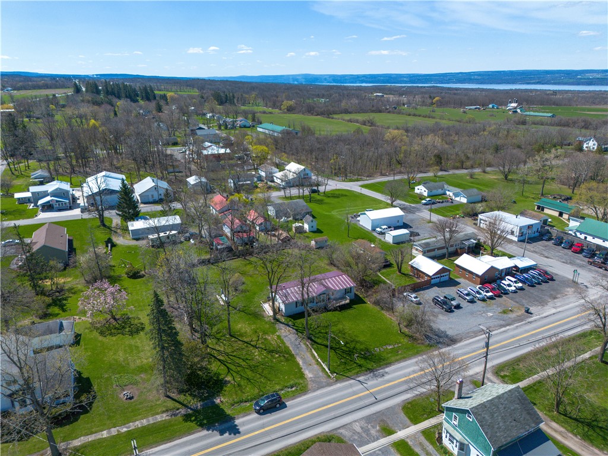

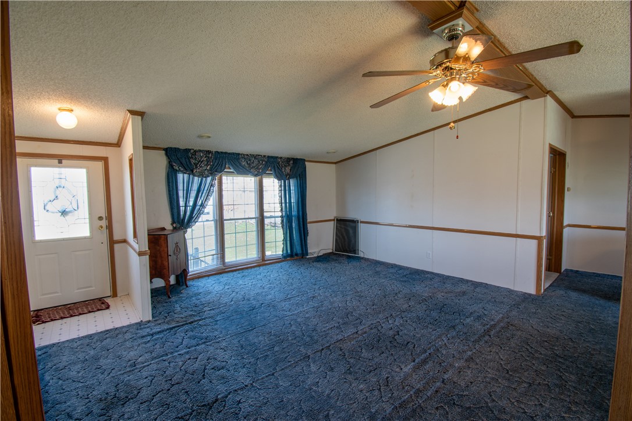





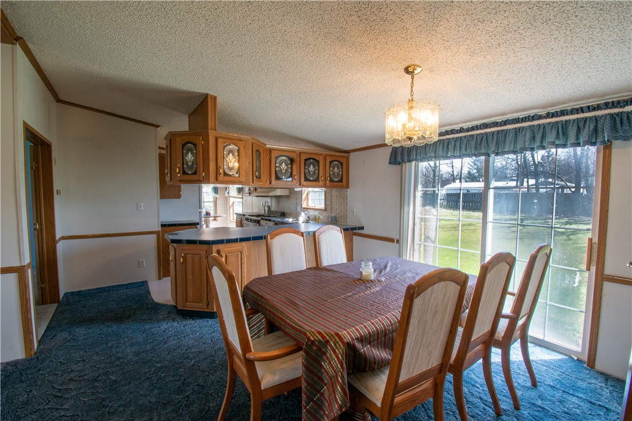
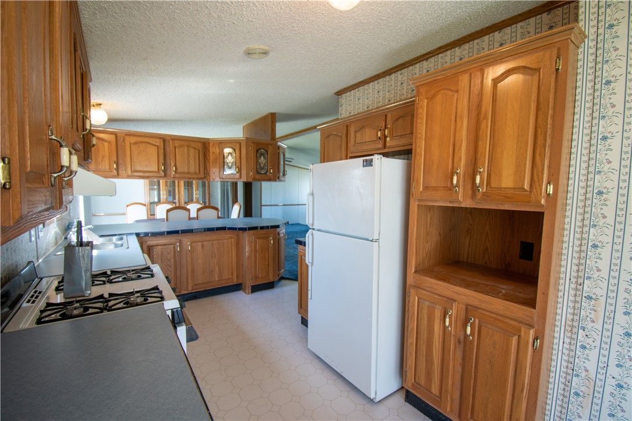





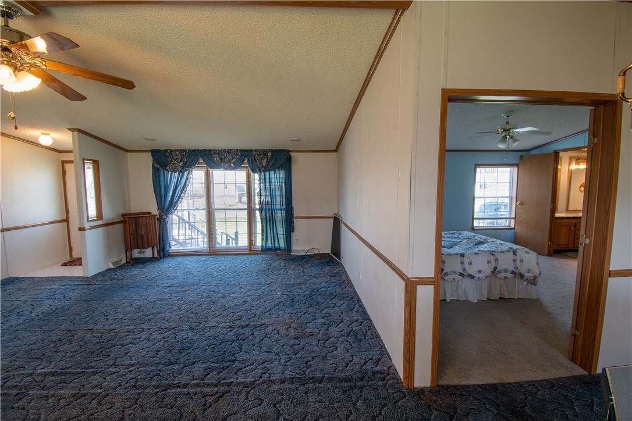

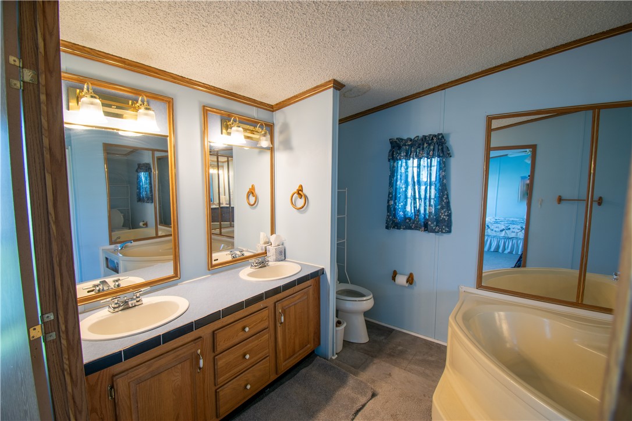


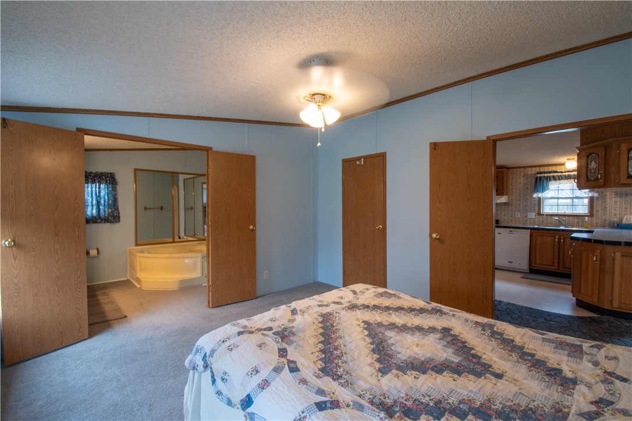
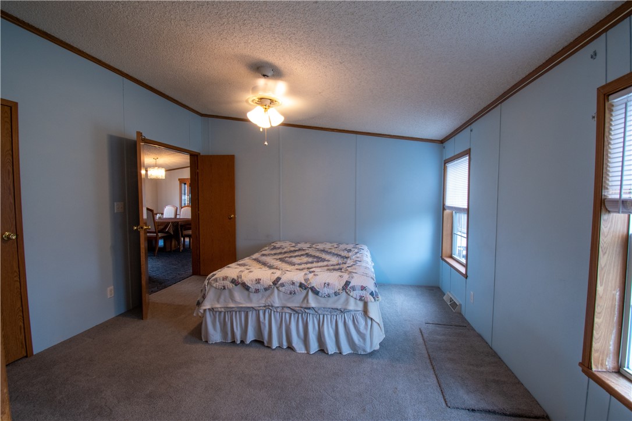




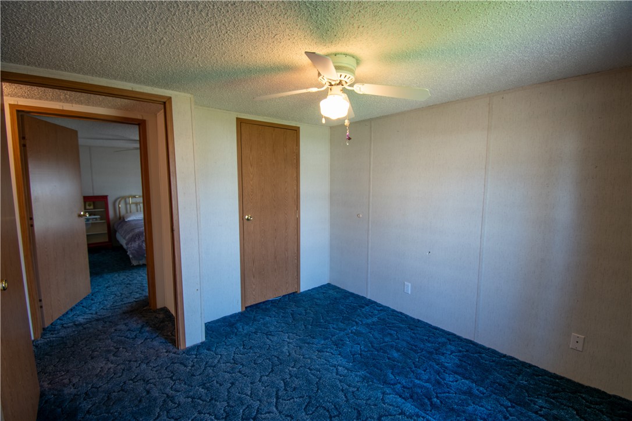
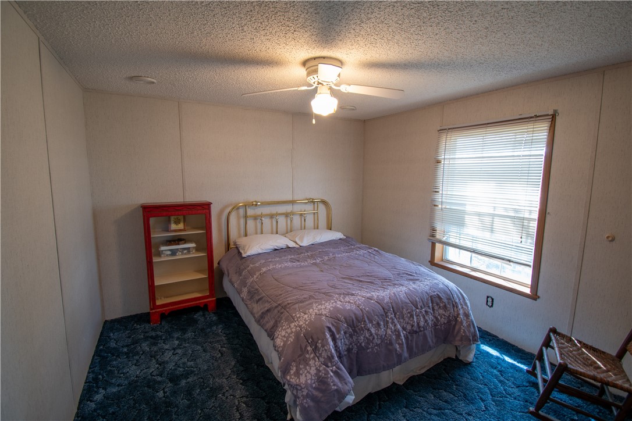
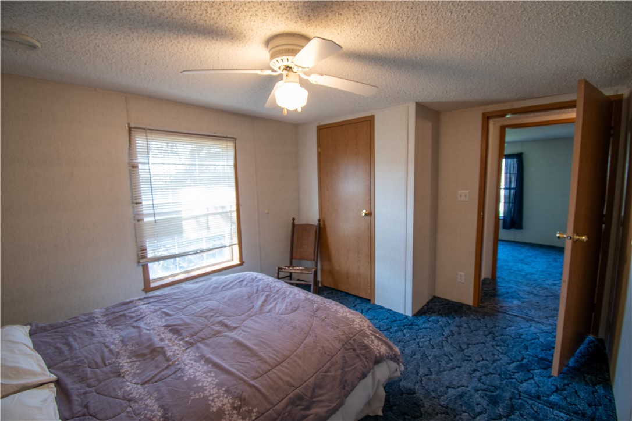







Listed By: Century 21 Steve Davoli RE
