221 Lake Street, Wilson (14172)
$299,900
PROPERTY DETAILS
| Address: |
view address Wilson, NY 14172 Map Location |
Features: | Forced Air, Garage, Multi-level |
|---|---|---|---|
| Bedrooms: | 4 | Bathrooms: | 2 (full: 1, half: 1) |
| Square Feet: | 2,254 sq.ft. | Lot Size: | 66X132 |
| Year Built: | 1915 | Property Type: | Single Family Residence |
| School District: | Wilson | County: | Niagara |
| List Date: | 2024-03-26 | Listing Number: | B1528417 |
| Listed By: | Keller Williams Realty WNY | Virtual Tour: | Click Here |
PROPERTY DESCRIPTION
Beautiful 3 story victorian with frame exterior with touches of gingerbread. This home is amazingly full of historical character. Walking distance to Lake Ontario and local restaurants / shops. You will be impressed with the high ceilings on both floors.Entertain in one of the two beautiful parlors featuring pristine pine ceiling and beautiful pocket doors. Home features hardwood floors throughout the home. Spacious principle suite with exquisite Travertine master bath. All bedrooms are generous in size. Full walk up attic welcoming extra space. Gorgeous remodeled kitchen with cherry cabinets, 9' island, with hard surface counters, all appliances are included. Second floor laundry. Home offers 200 amp service. Walkout basement. Elegant grand foyer with winding stairs. If you are into Victorian period homes, you are about to fall in "love" all over again. Corner lot with mature shrubs and flowers and many mature trees. 2.5 car garage with a finished loft and deck for loads of fun for the kids to have fun, or perhaps a "mans Cave" or perhaps a "SHE SHED" You will feel the freedom of walking and welcoming your neighbors from your beautiful newer front porch.

Community information and market data Powered by Onboard Informatics. Copyright ©2024 Onboard Informatics. Information is deemed reliable but not guaranteed.
This information is provided for general informational purposes only and should not be relied on in making any home-buying decisions. School information does not guarantee enrollment. Contact a local real estate professional or the school district(s) for current information on schools. This information is not intended for use in determining a person’s eligibility to attend a school or to use or benefit from other city, town or local services.
Loading Data...
|
|

Community information and market data Powered by Onboard Informatics. Copyright ©2024 Onboard Informatics. Information is deemed reliable but not guaranteed.
This information is provided for general informational purposes only and should not be relied on in making any home-buying decisions. School information does not guarantee enrollment. Contact a local real estate professional or the school district(s) for current information on schools. This information is not intended for use in determining a person’s eligibility to attend a school or to use or benefit from other city, town or local services.
Loading Data...
|
|

Community information and market data Powered by Onboard Informatics. Copyright ©2024 Onboard Informatics. Information is deemed reliable but not guaranteed.
This information is provided for general informational purposes only and should not be relied on in making any home-buying decisions. School information does not guarantee enrollment. Contact a local real estate professional or the school district(s) for current information on schools. This information is not intended for use in determining a person’s eligibility to attend a school or to use or benefit from other city, town or local services.
PHOTO GALLERY
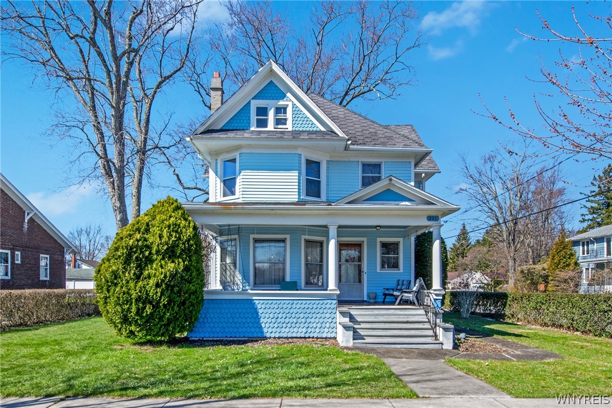








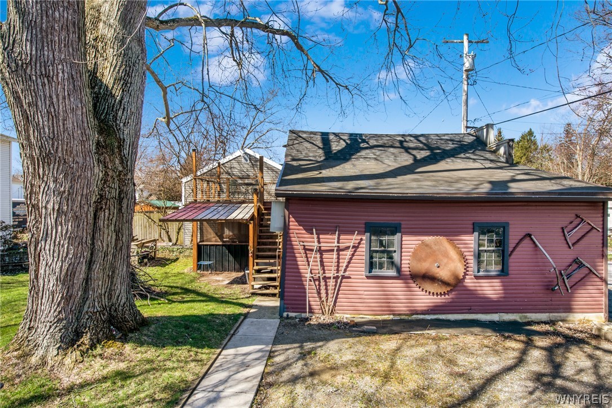




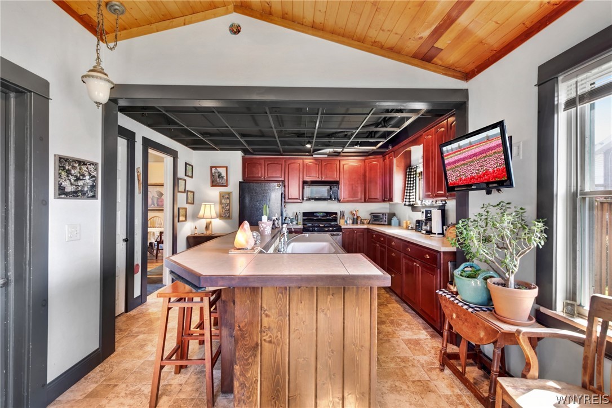

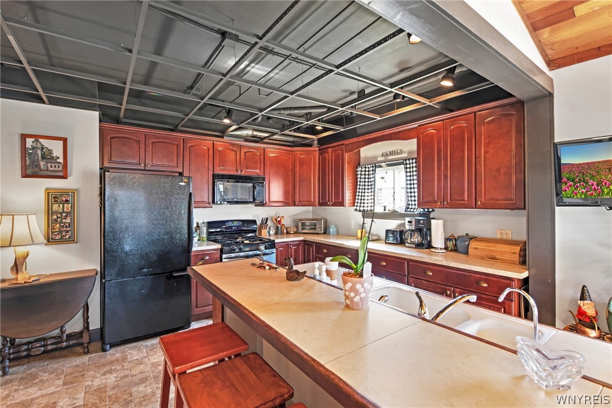
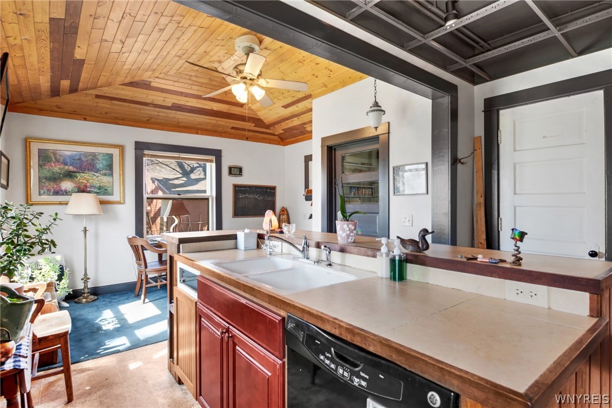


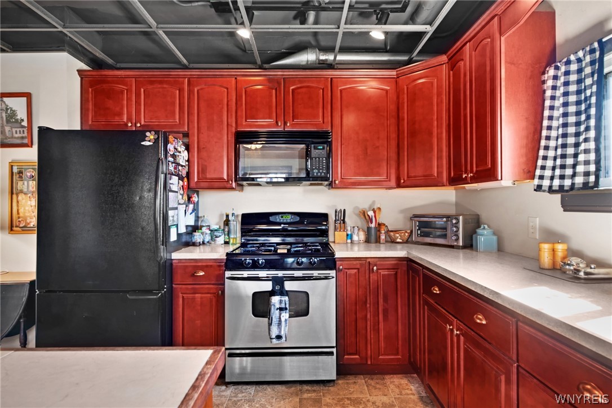

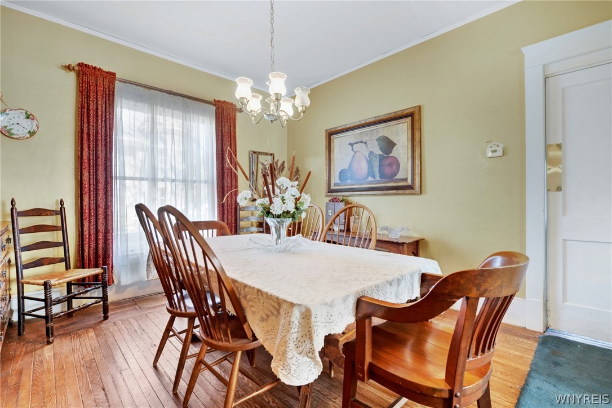
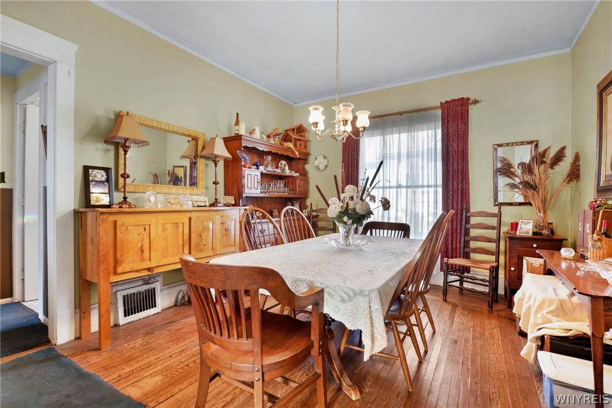

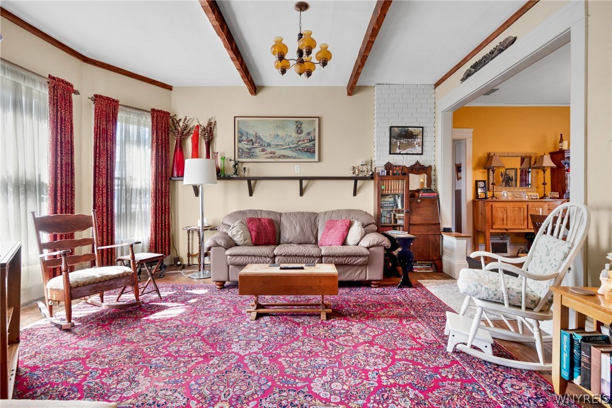
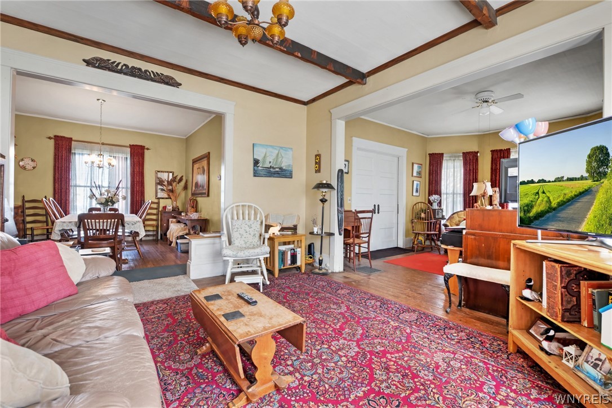
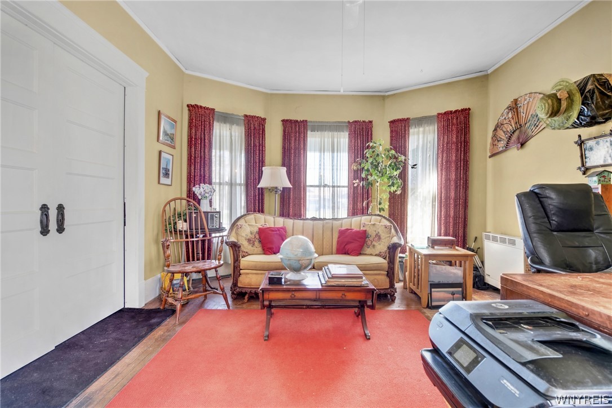


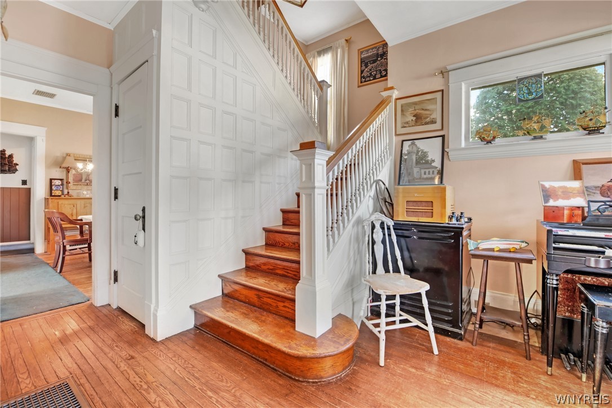



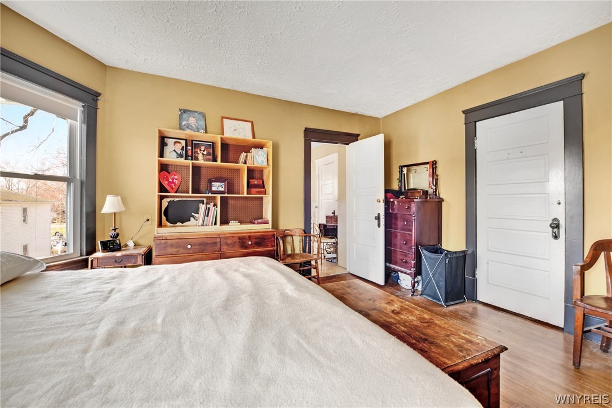





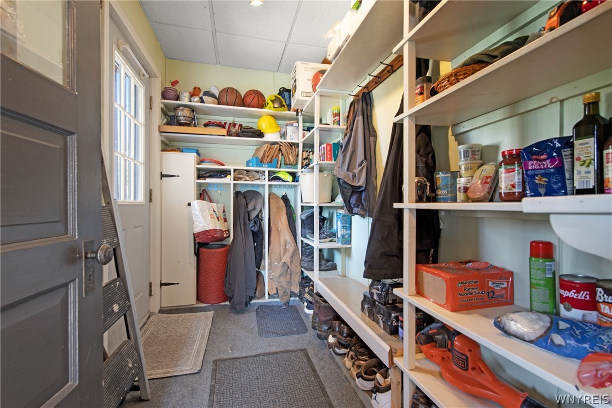


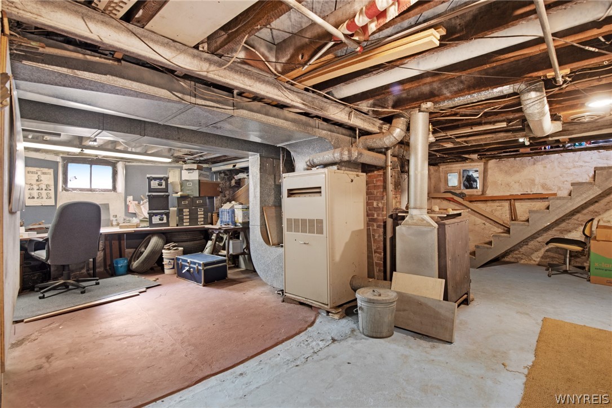

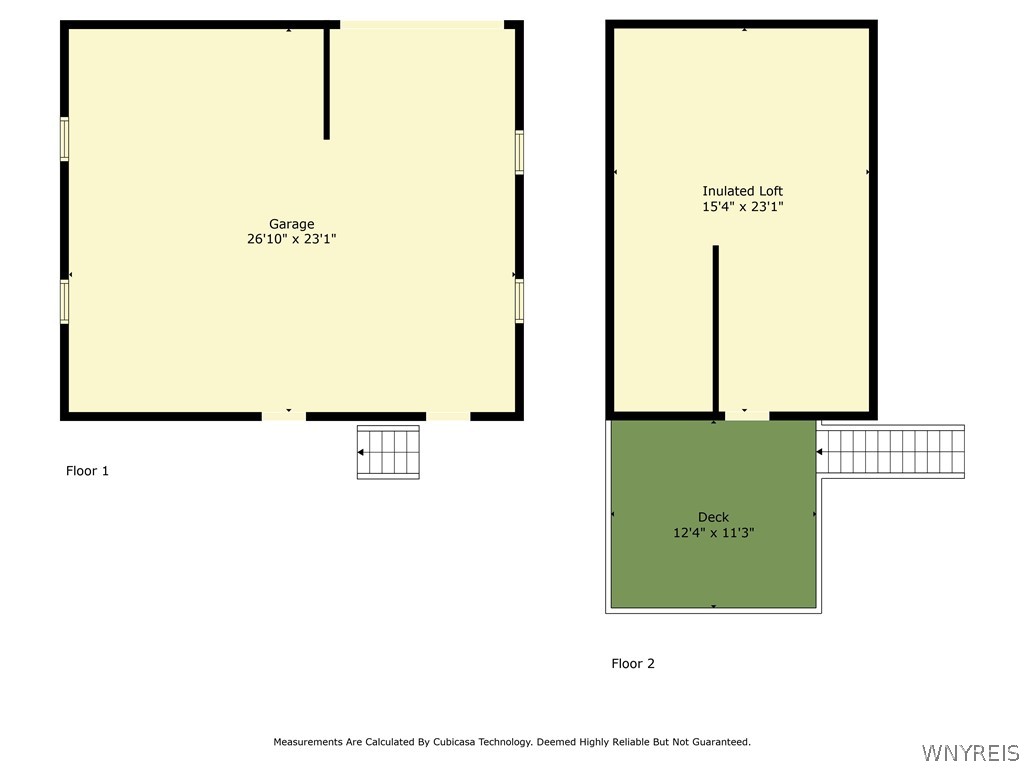

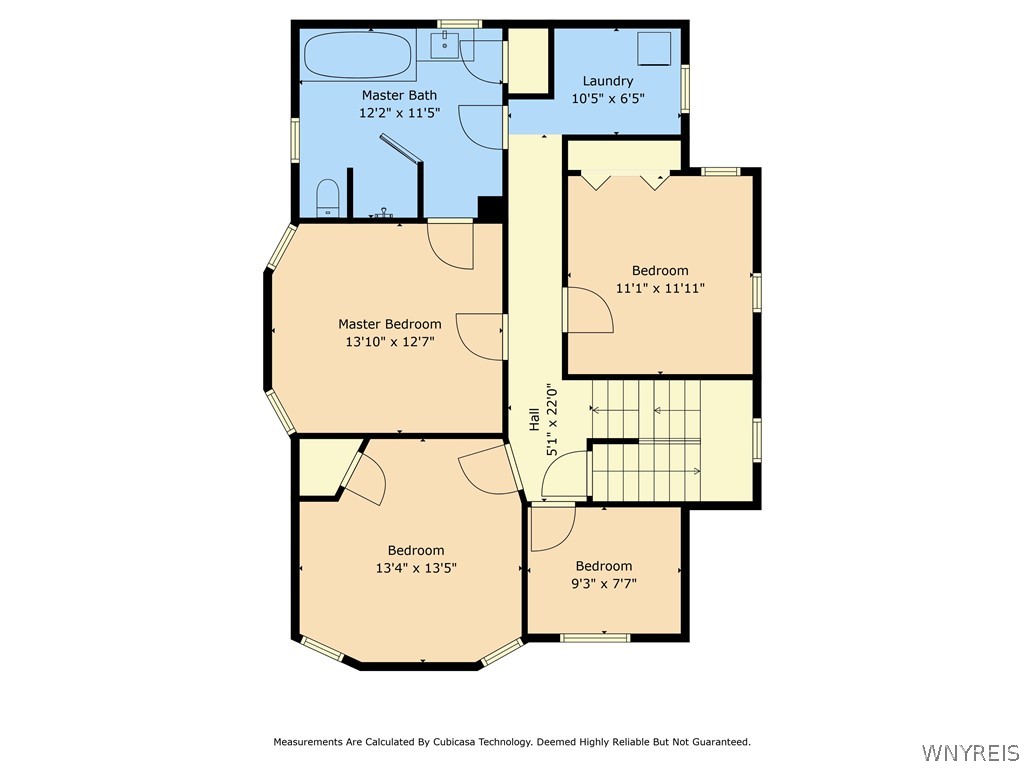
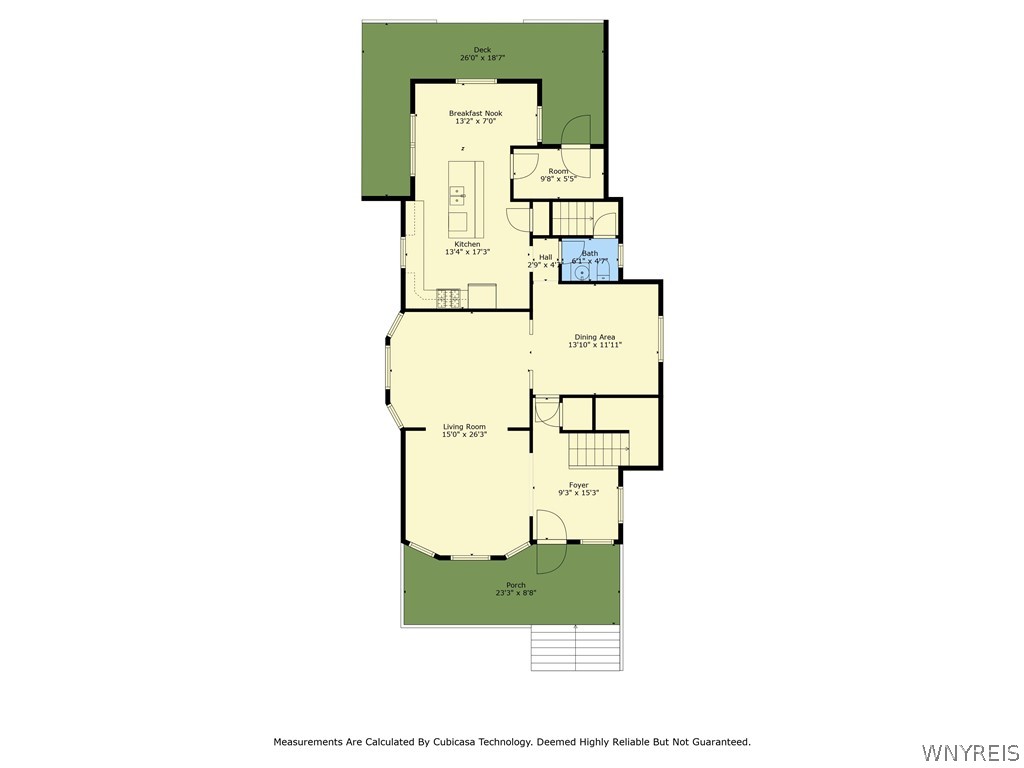
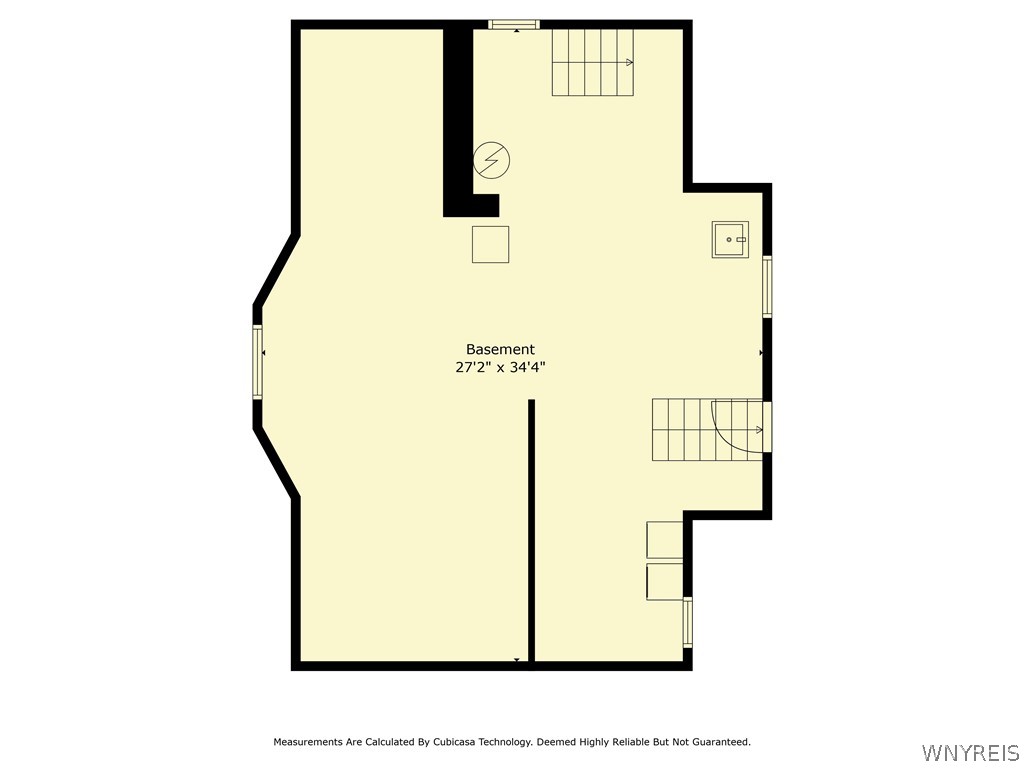

Listed By: Keller Williams Realty WNY
